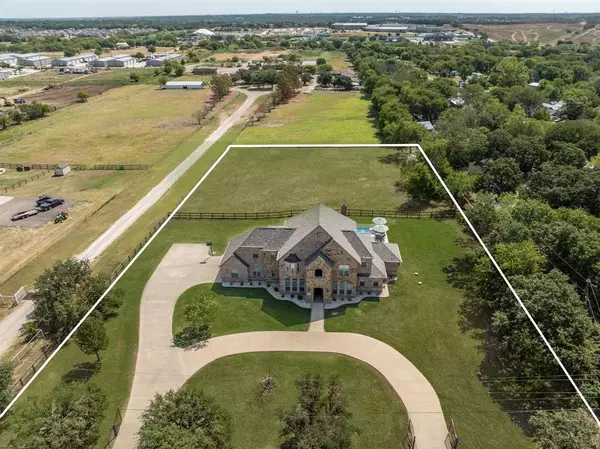$1,150,000
For more information regarding the value of a property, please contact us for a free consultation.
1451 Stonecrest Road Argyle, TX 76226
5 Beds
4 Baths
4,204 SqFt
Key Details
Property Type Single Family Home
Sub Type Single Family Residence
Listing Status Sold
Purchase Type For Sale
Square Footage 4,204 sqft
Price per Sqft $273
Subdivision F Thorton
MLS Listing ID 20703731
Sold Date 11/01/24
Style Traditional
Bedrooms 5
Full Baths 3
Half Baths 1
HOA Y/N None
Year Built 2008
Annual Tax Amount $12,523
Lot Size 2.000 Acres
Acres 2.0
Property Description
Welcome Home to your country retreat on 2 acres just outside city limits, where you can bring your animals and enjoy the best of both worlds—rural tranquility with easy access to award-winning Argyle schools. No HOA and Ag Exempt! The property features a circular drive with two electric gates and ample parking for your RV or boat. Inside, the versatile layout offers formal living and dining rooms, plus a downstairs bedroom ideal for a media room or home office. The open living area, centered by a stone fireplace, flows into the breakfast nook and well-appointed kitchen, all overlooking your backyard oasis and pasture. The primary suite includes pool and outdoor shower access, dual vanities, a soaking tub, and a separate shower. Upstairs, find three oversized bedrooms, one with a built-in desk, another with a desk nook, and a game room with a wet bar. Upgrades include full automation, new appliances, and a temperature-controlled garage. Plus, attic access for expansion or extra storage.
Location
State TX
County Denton
Direction From I-35 W take the exit towards FM 1171-Cross Timbers Rd and head east on Cross Timbers. Turn left on US-377 N and then left again onto Canyon Falls Dr. Turn right onto Stonecrest Rd and the home will be on your right.
Rooms
Dining Room 2
Interior
Interior Features Built-in Features, Cable TV Available, Chandelier, Decorative Lighting, Double Vanity, Flat Screen Wiring, Granite Counters, High Speed Internet Available, Kitchen Island, Open Floorplan, Other, Pantry, Smart Home System, Walk-In Closet(s), Wet Bar
Heating Central, Electric, Fireplace(s)
Cooling Ceiling Fan(s), Central Air, Electric
Flooring Carpet, Ceramic Tile, Wood
Fireplaces Number 1
Fireplaces Type Brick, Gas, Gas Logs, Living Room, Raised Hearth, Stone
Appliance Dishwasher, Disposal, Electric Oven, Electric Water Heater, Gas Cooktop, Microwave, Convection Oven, Plumbed For Gas in Kitchen, Vented Exhaust Fan
Heat Source Central, Electric, Fireplace(s)
Laundry Electric Dryer Hookup, Utility Room, Full Size W/D Area, Washer Hookup
Exterior
Exterior Feature Covered Patio/Porch, Rain Gutters, Lighting, RV/Boat Parking
Garage Spaces 2.0
Fence Back Yard, Fenced, Front Yard, Gate, Split Rail, Wire, Wood
Pool Fiberglass, Heated, In Ground, Outdoor Pool, Pool/Spa Combo, Water Feature
Utilities Available Cable Available, City Water, Electricity Connected, Propane, Septic
Roof Type Composition,Shingle
Parking Type Circular Driveway, Driveway, Electric Gate, Garage, Garage Door Opener, Garage Faces Side, Garage Single Door, Heated Garage, Lighted, Other, Storage
Total Parking Spaces 2
Garage Yes
Private Pool 1
Building
Lot Description Acreage, Agricultural, Few Trees, Interior Lot, Landscaped, Lrg. Backyard Grass, Pasture, Sprinkler System
Story Two
Foundation Slab
Level or Stories Two
Structure Type Brick,Rock/Stone
Schools
Elementary Schools Argyle South
Middle Schools Argyle
High Schools Argyle
School District Argyle Isd
Others
Ownership See Offer Instructions
Acceptable Financing Cash, Conventional, VA Loan
Listing Terms Cash, Conventional, VA Loan
Financing Conventional
Special Listing Condition Aerial Photo, Survey Available
Read Less
Want to know what your home might be worth? Contact us for a FREE valuation!

Our team is ready to help you sell your home for the highest possible price ASAP

©2024 North Texas Real Estate Information Systems.
Bought with Alejandra Lablanca • Keller Williams Realty







