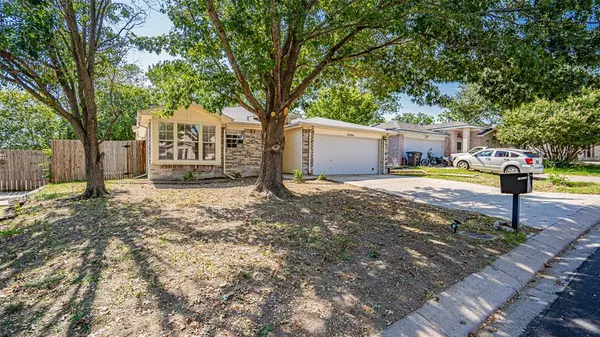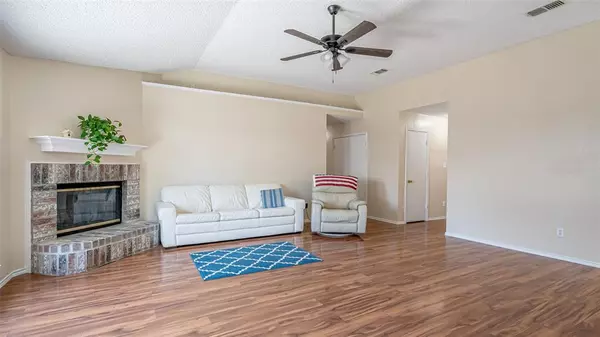$308,800
For more information regarding the value of a property, please contact us for a free consultation.
10225 Maverick Drive Fort Worth, TX 76108
4 Beds
2 Baths
1,820 SqFt
Key Details
Property Type Single Family Home
Sub Type Single Family Residence
Listing Status Sold
Purchase Type For Sale
Square Footage 1,820 sqft
Price per Sqft $169
Subdivision Westpoint Add
MLS Listing ID 20743145
Sold Date 11/01/24
Style Traditional
Bedrooms 4
Full Baths 2
HOA Y/N None
Year Built 1995
Annual Tax Amount $8,269
Lot Size 6,664 Sqft
Acres 0.153
Property Description
Stunning Westside Home with Exceptional Floor Plan this beauty outshines nearby new construction! Kitchen features elegant granite countertops & stainless steel appliances including a fridge. The large dining area enhanced by a delightful bay window overlooks a magnificent oak tree. The primary bedroom is generously sized offering room for a cozy office or sitting area & includes a Texas-sized closet—big enough to double as a nursery! The primary bathroom is a luxurious retreat with double sinks, a separate shower & a jacuzzi tub. Secondary bedrooms are equally impressive spacious enough for multiple beds & feature large walk-in closets. They share a well-appointed Jack & Jill bathroom with double sinks. Enjoy plenty of storage & step outside to a nice open patio in the large private backyard. This home is energy efficient with paid-off solar panels & storm doors. The double car garage has a new opener. MUST SEE!! Home also available for lease.
Location
State TX
County Tarrant
Direction I30 West exit Chapel Creek and head North. Turn right on Maverick, home on right.
Rooms
Dining Room 1
Interior
Interior Features Cable TV Available, Cathedral Ceiling(s), Decorative Lighting, Eat-in Kitchen, Granite Counters, High Speed Internet Available, Walk-In Closet(s)
Heating Central
Cooling Ceiling Fan(s), Central Air
Flooring Carpet, Ceramic Tile, Hardwood, Laminate
Fireplaces Number 1
Fireplaces Type Brick, Wood Burning
Appliance Dishwasher, Disposal, Electric Cooktop, Electric Oven, Electric Range, Electric Water Heater, Microwave, Refrigerator
Heat Source Central
Laundry Utility Room
Exterior
Exterior Feature Rain Gutters
Garage Spaces 2.0
Fence Wood
Utilities Available City Sewer, City Water, Electricity Available
Roof Type Composition
Parking Type Garage Door Opener, Garage Double Door, Garage Faces Front
Total Parking Spaces 2
Garage Yes
Building
Lot Description Interior Lot, Landscaped, Lrg. Backyard Grass, Many Trees, Subdivision
Story One
Foundation Slab
Level or Stories One
Structure Type Brick,Siding
Schools
Elementary Schools Bluehaze
Middle Schools Brewer
High Schools Brewer
School District White Settlement Isd
Others
Ownership Teresa von Illyes
Acceptable Financing Cash, Conventional, Lease Option, Lease Purchase
Listing Terms Cash, Conventional, Lease Option, Lease Purchase
Financing Cash
Read Less
Want to know what your home might be worth? Contact us for a FREE valuation!

Our team is ready to help you sell your home for the highest possible price ASAP

©2024 North Texas Real Estate Information Systems.
Bought with Teresa Von Illyes • AmeriPlex Realty, Inc.







