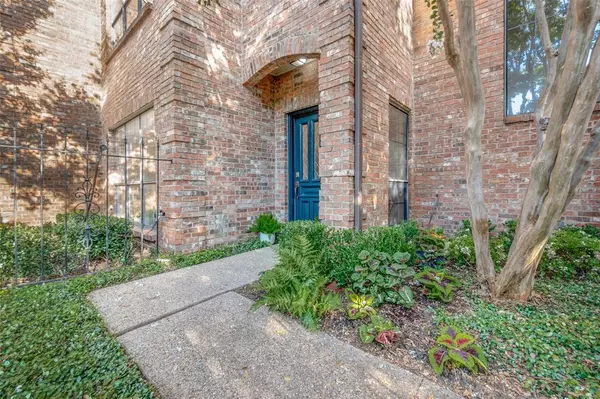$575,000
For more information regarding the value of a property, please contact us for a free consultation.
7063 Inwood Road Dallas, TX 75209
2 Beds
3 Baths
1,834 SqFt
Key Details
Property Type Townhouse
Sub Type Townhouse
Listing Status Sold
Purchase Type For Sale
Square Footage 1,834 sqft
Price per Sqft $313
Subdivision Greenway Villas Rev
MLS Listing ID 20746661
Sold Date 10/31/24
Style Traditional
Bedrooms 2
Full Baths 2
Half Baths 1
HOA Fees $175/mo
HOA Y/N Mandatory
Year Built 1983
Lot Size 3,179 Sqft
Acres 0.073
Property Description
This bright, updated home is ready for you to move in and enjoy living blocks away from many wonderful restaurants and shopping! The downstairs has a large living room with built- in cabinets and a fireplace surrounded by luxury handmade tiles, a dining room, and a kitchen with new appliances, countertops, backsplash and fixtures. The adjoining breakfast room opens to a spacious courtyard patio with a covered walkway to the 2car garage. The staircase leads to the primary suite with another fireplace, 2 closets, build in cabinets and a large bath. The sun filled second bedroom offers a large closet and en-suite bath. Recently completed updates include HVAC, plumbing, electrical, lighting fixtures, new paint, flooring and hardware
throughout. Amazing location! Must see!
Location
State TX
County Dallas
Direction From University Blvd, turn South on Inwood Road. the Townhome is on the west side of the street (just past Tom Thumb). Entrance to community is just south of Wateka. Guest Parking is available in front. Address numbers are on brick entry columns.
Rooms
Dining Room 2
Interior
Interior Features Built-in Features, Cable TV Available, Decorative Lighting, Double Vanity, Eat-in Kitchen, High Speed Internet Available, Pantry, Walk-In Closet(s)
Heating Electric, Fireplace(s), Zoned
Cooling Ceiling Fan(s), Central Air, Electric, Zoned
Flooring Luxury Vinyl Plank, Travertine Stone
Fireplaces Number 2
Fireplaces Type Wood Burning
Appliance Dishwasher, Disposal, Electric Cooktop, Electric Oven
Heat Source Electric, Fireplace(s), Zoned
Laundry Electric Dryer Hookup, Full Size W/D Area, Washer Hookup, On Site
Exterior
Exterior Feature Courtyard
Garage Spaces 2.0
Fence Back Yard, Front Yard, Wood, Wrought Iron
Utilities Available Cable Available, City Sewer, Curbs, Electricity Connected
Roof Type Metal
Parking Type Additional Parking, Alley Access, Concrete, Garage Faces Rear, Garage Single Door, Kitchen Level, Lighted
Total Parking Spaces 2
Garage Yes
Building
Lot Description Landscaped, Level
Story Two
Foundation Slab
Level or Stories Two
Structure Type Brick
Schools
Elementary Schools Polk
Middle Schools Medrano
High Schools Jefferson
School District Dallas Isd
Others
Restrictions Other
Ownership See Agent
Acceptable Financing Cash, Conventional
Listing Terms Cash, Conventional
Financing Cash
Special Listing Condition Agent Related to Owner
Read Less
Want to know what your home might be worth? Contact us for a FREE valuation!

Our team is ready to help you sell your home for the highest possible price ASAP

©2024 North Texas Real Estate Information Systems.
Bought with Preston Walhood • Warner Group, Inc.







