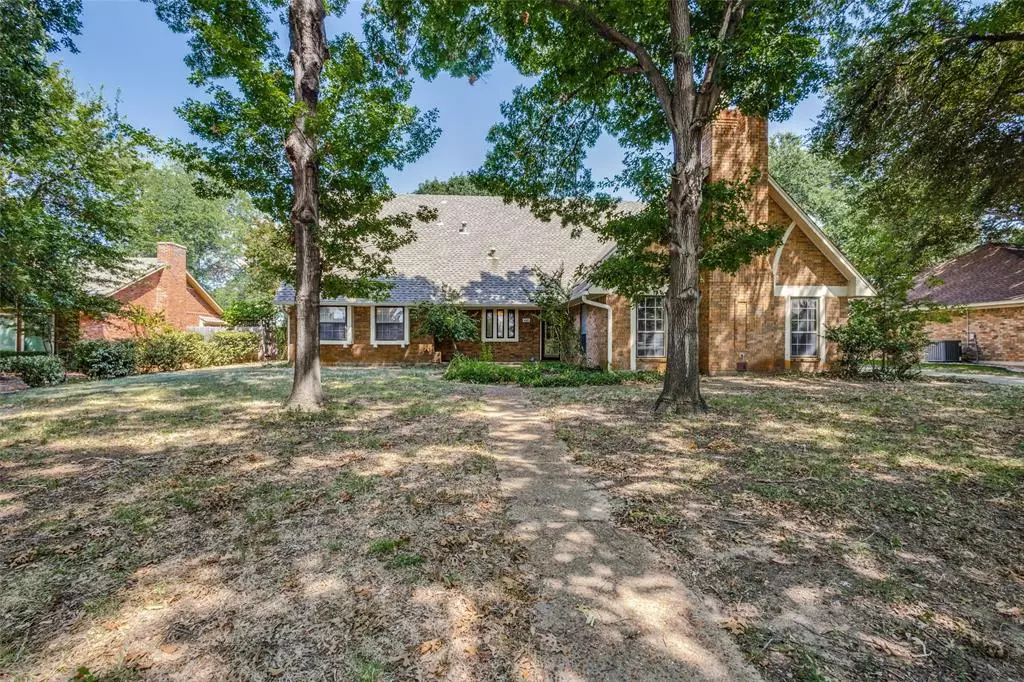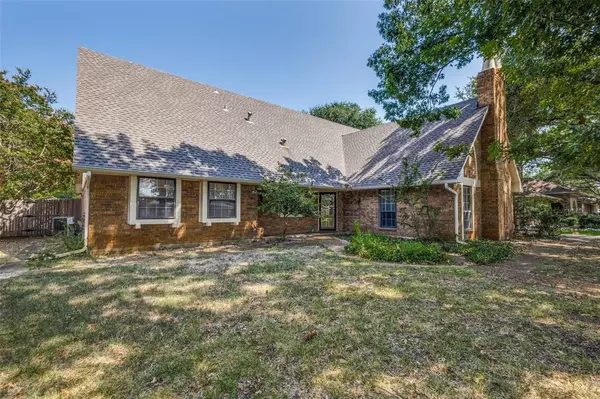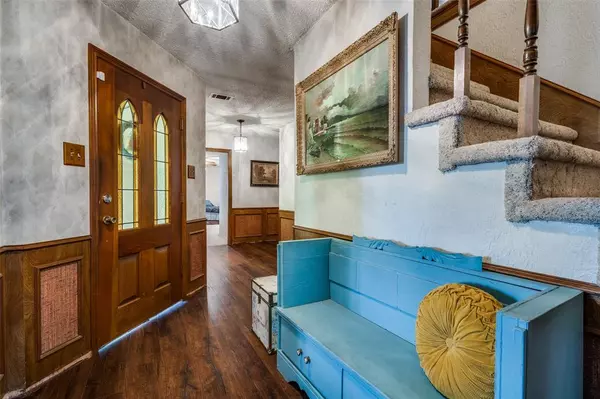$415,000
For more information regarding the value of a property, please contact us for a free consultation.
441 Frankie Lane Lewisville, TX 75057
4 Beds
3 Baths
3,027 SqFt
Key Details
Property Type Single Family Home
Sub Type Single Family Residence
Listing Status Sold
Purchase Type For Sale
Square Footage 3,027 sqft
Price per Sqft $137
Subdivision Oakridge Park Estates Sec G
MLS Listing ID 20710434
Sold Date 10/30/24
Style Tudor
Bedrooms 4
Full Baths 2
Half Baths 1
HOA Y/N None
Year Built 1970
Annual Tax Amount $10,454
Lot Size 0.342 Acres
Acres 0.342
Property Description
This spacious 1970 custom-built home, set on a large lot with mature trees, is brimming with potential. The main floor features a grand living room with vaulted ceilings and a wood-burning fireplace. Also on the main floor is a game room, formal dining room, half-bath, breakfast nook, and a primary bedroom with an ensuite bath. Original stained glass windows add character to this charming tudor as well. Upstairs are three more bedrooms along with a full bath. There is plenty of parking with two garages and a carport for a total of 6 covered parking spaces. Additionally, there is a private well that can be used to irrigate your large yard. Located on a quiet and quaint street, it's within walking distance to Lake Lewisville. With its spacious layout, distinctive features, and prime location, this property offers endless possibilities for those with a vision.
Location
State TX
County Denton
Direction Please use GPS.
Rooms
Dining Room 2
Interior
Interior Features Built-in Features, Cable TV Available, Cedar Closet(s), High Speed Internet Available, Pantry, Vaulted Ceiling(s), Walk-In Closet(s)
Heating Central, Natural Gas
Cooling Central Air, Electric
Flooring Varies
Fireplaces Number 1
Fireplaces Type Wood Burning
Appliance Dishwasher, Disposal, Electric Cooktop, Electric Oven, Gas Water Heater, Refrigerator, Trash Compactor
Heat Source Central, Natural Gas
Laundry Full Size W/D Area
Exterior
Exterior Feature Covered Patio/Porch, Rain Gutters, Storage
Garage Spaces 4.0
Carport Spaces 2
Fence Wood
Utilities Available Alley, Asphalt, Cable Available, City Sewer, City Water, Curbs, Electricity Connected, Individual Gas Meter, Individual Water Meter, Well
Roof Type Composition,Shingle
Parking Type Detached Carport, Driveway, Garage, Garage Door Opener, Garage Double Door
Total Parking Spaces 6
Garage Yes
Building
Lot Description Lrg. Backyard Grass, Sprinkler System
Story Two
Foundation Slab
Level or Stories Two
Structure Type Brick,Wood
Schools
Elementary Schools Mill Street
Middle Schools Delay
High Schools Lewisville
School District Lewisville Isd
Others
Ownership See tax records
Acceptable Financing Cash, Conventional
Listing Terms Cash, Conventional
Financing FHA
Special Listing Condition Survey Available
Read Less
Want to know what your home might be worth? Contact us for a FREE valuation!

Our team is ready to help you sell your home for the highest possible price ASAP

©2024 North Texas Real Estate Information Systems.
Bought with Mallory Ray • Regal, REALTORS







