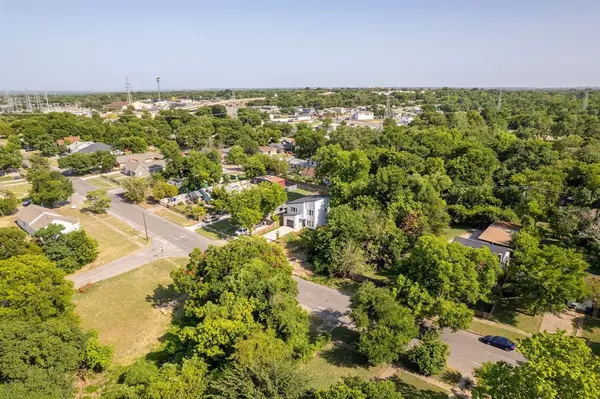$409,900
For more information regarding the value of a property, please contact us for a free consultation.
1114 E Woodin Boulevard Dallas, TX 75216
4 Beds
3 Baths
2,099 SqFt
Key Details
Property Type Single Family Home
Sub Type Single Family Residence
Listing Status Sold
Purchase Type For Sale
Square Footage 2,099 sqft
Price per Sqft $195
Subdivision Trinity Heights
MLS Listing ID 20682498
Sold Date 10/31/24
Style Contemporary/Modern,Other
Bedrooms 4
Full Baths 3
HOA Y/N None
Year Built 2024
Annual Tax Amount $1,606
Lot Size 10,105 Sqft
Acres 0.232
Lot Dimensions 50x150
Property Description
HOME SWEET HOME. Absolutely Beautiful, Modern & Spacious NEW Construction Home near downtown Dallas! High quality finish-out on this Modern Home with a Fabulous & Functional Open Floor Plan with high ceilings, 8ft entry door, Neutral color scheme, 4 Bedrooms, Dining, 1 Living area, 3 Luxurious Full Baths, 1 Car Garage & more! Custom Built Wood Cabinetry with Quartz Stone Counters in oversized Island Kitchen & Baths, SS Appliances. Separate shower & dual sinks in Luxurious En-suite Primary Bath with separate shower, free standing tub & more. Covered Patio, oversized driveway, the large backyard (lot size 50x150 approx.) is perfect for entertaining year long with family & friends. No HOA, No income restrictions & conveniently located minutes away from Bishop Arts, upcoming New Deck Park, near shopping, dining & entertainment. Buyer & Buyer's Agent to verify all property info. Hurry send your offer Today before it's gone (home is now completed & Move-in Ready!
Location
State TX
County Dallas
Direction follow GPS or
Rooms
Dining Room 1
Interior
Interior Features Built-in Features, Built-in Wine Cooler, Chandelier, Decorative Lighting, Eat-in Kitchen, Kitchen Island, Natural Woodwork, Open Floorplan, Walk-In Closet(s)
Heating Central, Electric
Cooling Central Air, Electric
Flooring Carpet, Ceramic Tile, Luxury Vinyl Plank
Fireplaces Number 1
Fireplaces Type Decorative, Electric
Equipment None
Appliance Dishwasher, Disposal, Electric Range, Microwave
Heat Source Central, Electric
Laundry Utility Room
Exterior
Exterior Feature Covered Patio/Porch, Other
Garage Spaces 1.0
Fence Wood
Utilities Available City Sewer, City Water, Concrete, Curbs
Roof Type Composition,Shingle
Parking Type Concrete, Covered, Driveway, Garage, Garage Faces Front, Garage Single Door, Oversized
Garage Yes
Building
Lot Description Cleared, Few Trees, Interior Lot, Landscaped, Lrg. Backyard Grass, Other
Story Two
Foundation Slab
Level or Stories Two
Structure Type Siding,Stucco
Schools
Elementary Schools Cedar Crest
Middle Schools Oliver Wendell Holmes
High Schools Roosevelt
School District Dallas Isd
Others
Ownership Springful Properties, LLC
Acceptable Financing Cash, Conventional, FHA, VA Loan
Listing Terms Cash, Conventional, FHA, VA Loan
Financing FHA
Read Less
Want to know what your home might be worth? Contact us for a FREE valuation!

Our team is ready to help you sell your home for the highest possible price ASAP

©2024 North Texas Real Estate Information Systems.
Bought with Kelley Mcwilliams • Regal, REALTORS






