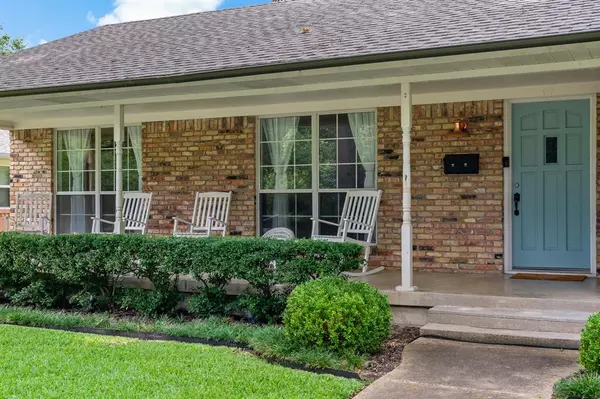$624,999
For more information regarding the value of a property, please contact us for a free consultation.
10427 Sinclair Avenue Dallas, TX 75218
3 Beds
2 Baths
1,956 SqFt
Key Details
Property Type Single Family Home
Sub Type Single Family Residence
Listing Status Sold
Purchase Type For Sale
Square Footage 1,956 sqft
Price per Sqft $319
Subdivision Eastwood Estates
MLS Listing ID 20722660
Sold Date 10/31/24
Style Ranch
Bedrooms 3
Full Baths 2
HOA Y/N None
Year Built 1961
Annual Tax Amount $10,464
Lot Size 9,191 Sqft
Acres 0.211
Lot Dimensions 78 X 118
Property Description
Nestled in the tranquil, tree-lined streets of Eastwood Estates, this beautifully updated 3-bedroom, 2-bathroom ranch-style home offers a manicured lawn & mature trees that enhance its inviting curb appeal. The charming covered porch overlooks lush greenbelt views, while large front windows fill the home with natural light. Inside, you’ll find gorgeous hardwood floors & updated lighting paired with smooth white walls, creating a sophisticated palette. The remodeled kitchen boasts shaker-style cabinets, quartz countertops, brushed gold hardware, & stainless steel appliances, including a 5-burner gas range & Sub-Zero refrigerator. The spacious living room features a vaulted ceiling, custom built-ins, & a cozy wood-burning fireplace. The primary bedroom offers a walk-in closet & ensuite bath, while secondary bedrooms enjoy a Jack-and-Jill bath. Located near Casa Linda Shopping, the Dallas Arboretum, White Rock Lake, & zoned for Hexter Elementary, this home offers both charm & convenience.
Location
State TX
County Dallas
Community Curbs, Greenbelt, Sidewalks
Direction GPS
Rooms
Dining Room 1
Interior
Interior Features Built-in Features, Decorative Lighting, Double Vanity
Heating Central
Cooling Central Air
Flooring Tile, Wood
Fireplaces Number 1
Fireplaces Type Living Room, Wood Burning
Equipment None
Appliance Built-in Refrigerator, Dishwasher, Disposal, Gas Cooktop, Microwave, Convection Oven, Double Oven, Plumbed For Gas in Kitchen
Heat Source Central
Laundry Utility Room, Full Size W/D Area
Exterior
Exterior Feature Covered Patio/Porch, Rain Gutters, Lighting, Private Yard
Garage Spaces 2.0
Fence Privacy, Wood
Community Features Curbs, Greenbelt, Sidewalks
Utilities Available City Sewer, City Water, Curbs, Electricity Connected, Individual Gas Meter, Individual Water Meter, Natural Gas Available, Sidewalk
Roof Type Composition,Shingle
Parking Type Alley Access, Driveway, Garage, Garage Door Opener, Garage Single Door, On Street
Total Parking Spaces 2
Garage Yes
Building
Lot Description Greenbelt, Landscaped, Sprinkler System
Story One
Foundation Pillar/Post/Pier
Level or Stories One
Structure Type Brick,Wood
Schools
Elementary Schools Hexter
Middle Schools Robert Hill
High Schools Adams
School District Dallas Isd
Others
Restrictions Deed
Ownership On File
Acceptable Financing Cash, Conventional, FHA, VA Loan
Listing Terms Cash, Conventional, FHA, VA Loan
Financing Cash
Special Listing Condition Survey Available
Read Less
Want to know what your home might be worth? Contact us for a FREE valuation!

Our team is ready to help you sell your home for the highest possible price ASAP

©2024 North Texas Real Estate Information Systems.
Bought with Erica Kuppin • Briggs Freeman Sotheby's Int'l







