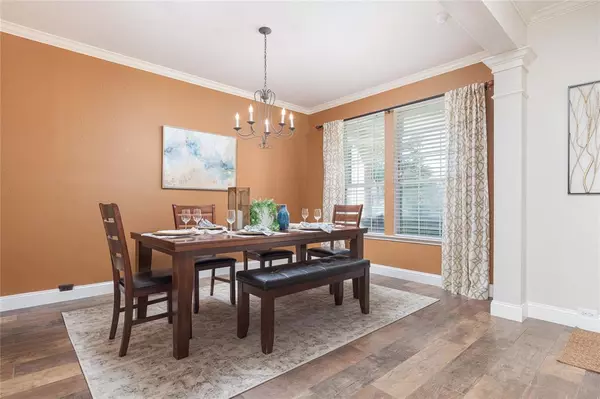$485,000
For more information regarding the value of a property, please contact us for a free consultation.
6945 Willow Crest Drive Mckinney, TX 75070
4 Beds
3 Baths
2,777 SqFt
Key Details
Property Type Single Family Home
Sub Type Single Family Residence
Listing Status Sold
Purchase Type For Sale
Square Footage 2,777 sqft
Price per Sqft $174
Subdivision Wynngate Ph 2
MLS Listing ID 20739647
Sold Date 11/01/24
Style Traditional
Bedrooms 4
Full Baths 2
Half Baths 1
HOA Fees $45/ann
HOA Y/N Mandatory
Year Built 2004
Annual Tax Amount $7,057
Lot Size 6,534 Sqft
Acres 0.15
Property Description
Beautifully updated and situated on an oversized knuckle lot, this home offers both charm and functionality! Dreamy entryway w oversized dining, complete with a custom butler’s pantry, ideal for entertaining. Main living areas feature wood-look tile, blending durability with style. Natural light pours into the open kitchen with oversized island, modern updates, and gas cooking. The kitchen flows effortlessly into the living area w a cozy fireplace and breakfast nook. Dedicated first floor office, w convenient half bath, makes it perfect for working from home or personal retreat. Upstairs, you’ll find a showstopping luxurious spa-like bath with deep soaking tub, walk-in shower, and elegant fixtures. Three additional bedrooms and an en-suite bathroom complete the second level. The pie-shaped backyard is perfect for gatherings. Zoned to top-rated Frisco ISD and minutes from Gabe Nesbitt Park and Apex Center, this home offers easy access to top-tier schools, parks, and community amenities.
Location
State TX
County Collin
Direction US 75 North to Eldorado Pkwy, West to Hudson Crossing, turn left to Willow Crest, turn right.
Rooms
Dining Room 2
Interior
Interior Features Dry Bar, High Speed Internet Available, Kitchen Island, Pantry, Walk-In Closet(s)
Heating Central, Natural Gas
Cooling Ceiling Fan(s), Central Air, Electric
Flooring Carpet, Ceramic Tile, Vinyl
Fireplaces Number 1
Fireplaces Type Brick, Decorative, Gas Logs, Gas Starter
Appliance Dishwasher, Disposal, Gas Water Heater, Microwave, Plumbed For Gas in Kitchen
Heat Source Central, Natural Gas
Laundry Electric Dryer Hookup, Full Size W/D Area, Washer Hookup
Exterior
Exterior Feature Covered Patio/Porch, Rain Gutters
Garage Spaces 2.0
Fence Wood
Utilities Available Asphalt, City Sewer, City Water, Concrete, Curbs, Individual Gas Meter, Individual Water Meter
Roof Type Composition
Parking Type Driveway, Garage, Garage Door Opener, Garage Faces Front
Total Parking Spaces 2
Garage Yes
Building
Lot Description Sprinkler System
Story Two
Foundation Slab
Level or Stories Two
Structure Type Brick,Siding
Schools
Elementary Schools Elliott
Middle Schools Scoggins
High Schools Emerson
School District Frisco Isd
Others
Restrictions No Restrictions
Ownership See Agent
Acceptable Financing Cash, Conventional, FHA, VA Loan
Listing Terms Cash, Conventional, FHA, VA Loan
Financing Conventional
Special Listing Condition Aerial Photo
Read Less
Want to know what your home might be worth? Contact us for a FREE valuation!

Our team is ready to help you sell your home for the highest possible price ASAP

©2024 North Texas Real Estate Information Systems.
Bought with Tarkeshwar Shrimali • Beam Real Estate, LLC







