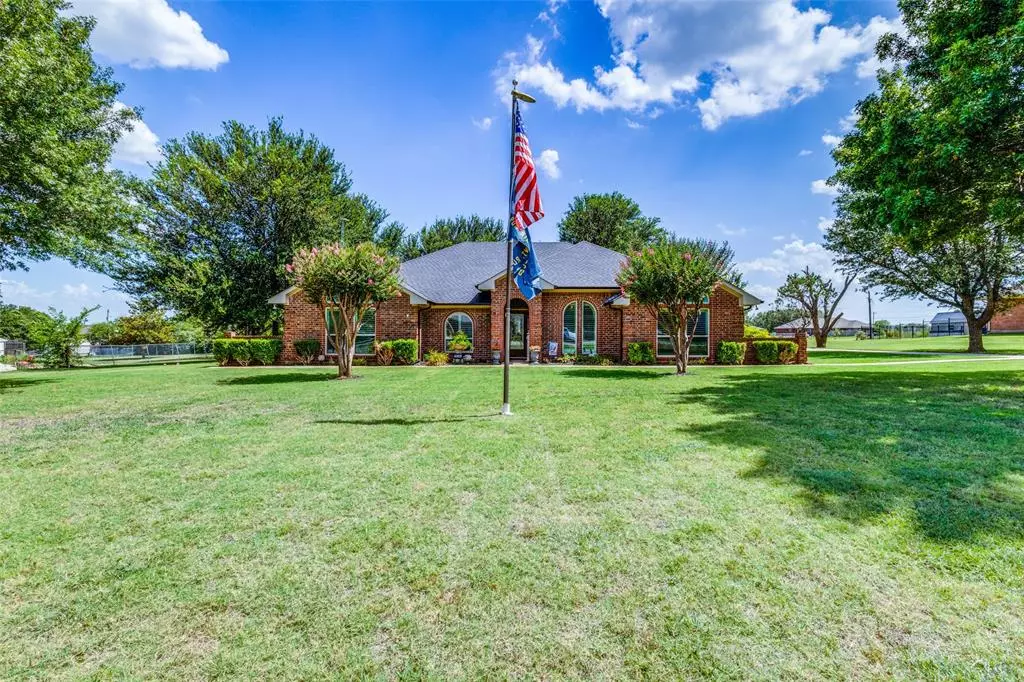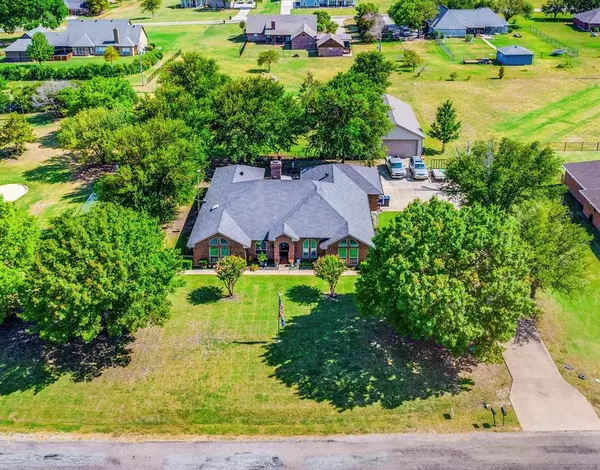$585,000
For more information regarding the value of a property, please contact us for a free consultation.
79 Derby Drive Van Alstyne, TX 75495
4 Beds
3 Baths
2,423 SqFt
Key Details
Property Type Single Family Home
Sub Type Single Family Residence
Listing Status Sold
Purchase Type For Sale
Square Footage 2,423 sqft
Price per Sqft $241
Subdivision Steeplechase Country Estate Sec 1
MLS Listing ID 20657248
Sold Date 11/05/24
Style Traditional
Bedrooms 4
Full Baths 2
Half Baths 1
HOA Fees $8/ann
HOA Y/N Mandatory
Year Built 1987
Annual Tax Amount $9,458
Lot Size 1.000 Acres
Acres 1.0
Property Description
Enjoy the tranquility of country living with the convenience of nearby amenities. Beautifully updated and meticulously maintained single-story brick home situated on a generous 1-acre lot, nestled in the coveted Steeplechase Country Estates of Van Alstyne. Spanning over 2400 sqft, offering a versatile floorplan. The open-concept living area is perfect for entertaining, complimented by a kitchen with ample counter space, SS appliances, double oven, and a large custom island. Beautiful formal dining greets you at entry. The Spacious master suite includes a fully remodeled en-suite bathroom with 3 closets. Secondary bedrooms are generously sized, with updated 2nd bath. Room next to Master makes a great office or nursery. Huge 4th bedroom gives option for a game-media room, or MIL suite. BEAUTIFUL 24x48 shop features tongue and groove knotty pine walls, cabinets, storage closets, and electric. New Roof 7-2024, Plantation shutters, new windows, wrought iron fence, large patio and MORE!
Location
State TX
County Grayson
Direction GPS is best resource. North on Hwy 75 towards Van Alstyne. West on FM-121 W. Van Alstyne Pkwy (Exit 51), Left on FM 3356. Left on the 2nd Derby Street, home is on the right, SIY.
Rooms
Dining Room 2
Interior
Interior Features Built-in Features, Cable TV Available, Decorative Lighting, Flat Screen Wiring, Granite Counters, High Speed Internet Available, Kitchen Island, Open Floorplan, Paneling, Walk-In Closet(s)
Heating Central, Electric, Fireplace(s)
Cooling Ceiling Fan(s), Central Air, Electric
Flooring Ceramic Tile, Wood
Fireplaces Number 1
Fireplaces Type Brick, Living Room, Wood Burning
Appliance Dishwasher, Disposal, Electric Cooktop, Electric Oven, Electric Water Heater, Microwave, Double Oven
Heat Source Central, Electric, Fireplace(s)
Laundry Electric Dryer Hookup, Utility Room, Full Size W/D Area, Washer Hookup
Exterior
Exterior Feature Rain Gutters
Garage Spaces 2.0
Fence Partial, Wrought Iron
Utilities Available Aerobic Septic, Cable Available, Co-op Water
Roof Type Composition
Parking Type Additional Parking, Detached Carport, Driveway, Garage, Garage Door Opener, Garage Faces Side, Garage Single Door, Oversized
Total Parking Spaces 2
Garage Yes
Building
Lot Description Acreage, Interior Lot, Landscaped, Lrg. Backyard Grass, Many Trees, Sprinkler System, Subdivision
Story One
Foundation Slab
Level or Stories One
Structure Type Brick
Schools
Elementary Schools Van Alstyne
High Schools Van Alstyne
School District Van Alstyne Isd
Others
Ownership Marcelino and Odilia Contreras
Acceptable Financing Cash, Conventional, VA Loan
Listing Terms Cash, Conventional, VA Loan
Financing Conventional
Special Listing Condition Aerial Photo, Survey Available
Read Less
Want to know what your home might be worth? Contact us for a FREE valuation!

Our team is ready to help you sell your home for the highest possible price ASAP

©2024 North Texas Real Estate Information Systems.
Bought with Noelle Malone • Coldwell Banker Apex, REALTORS







