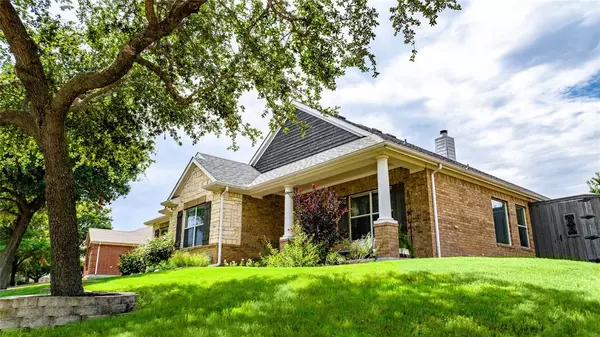$430,000
For more information regarding the value of a property, please contact us for a free consultation.
3804 Chestnut Trail Rockwall, TX 75032
3 Beds
2 Baths
2,072 SqFt
Key Details
Property Type Single Family Home
Sub Type Single Family Residence
Listing Status Sold
Purchase Type For Sale
Square Footage 2,072 sqft
Price per Sqft $207
Subdivision Timber Creek Estates
MLS Listing ID 20712941
Sold Date 11/05/24
Style A-Frame,Traditional
Bedrooms 3
Full Baths 2
HOA Fees $36/ann
HOA Y/N Mandatory
Year Built 2005
Annual Tax Amount $6,691
Property Description
Don't miss out on this STUNNING home in highly sought after Rockwall ISD. The beautiful stone exterior matches the stone accents throughout the interior including the cozy fireplace and breakfast bar. Open floor plan with spacious rooms. Beautiful wood floors throughout main living area. Flex room could be additional living, dining or home office. Kitchen features granite countertops, bright white cabinets, stainless steel appliances and an abundance of natural light. The primary suite is a true retreat with a private sitting area and a well appointed ensuite bath with separate shower and garden tub. A quaint covered porch on the front of the home is perfect for morning coffee while the large covered patio was built for summertime fun. 8 foot fence with remote gate! Upgrades throughout include: NEW ROOF, all new carpet, new bathroom cabinets, painted kitchen cabinets, gas inset in fireplace, painted fence, painted patio, decorative interior lighting and exterior landscape lighting.
Location
State TX
County Rockwall
Direction GPS friendly.
Rooms
Dining Room 1
Interior
Interior Features Decorative Lighting, Eat-in Kitchen, Granite Counters
Heating Central, Electric
Cooling Ceiling Fan(s), Central Air, Electric
Flooring Carpet, Ceramic Tile, Vinyl, Wood
Fireplaces Number 1
Fireplaces Type Gas Logs, Stone
Appliance Dishwasher, Gas Range, Gas Water Heater, Microwave
Heat Source Central, Electric
Laundry Utility Room, Full Size W/D Area
Exterior
Exterior Feature Covered Patio/Porch, Rain Gutters
Garage Spaces 2.0
Fence Wood
Utilities Available City Sewer, City Water
Roof Type Composition,Shingle
Total Parking Spaces 2
Garage Yes
Building
Lot Description Few Trees, Interior Lot, Landscaped, Sprinkler System, Subdivision
Story One
Foundation Slab
Level or Stories One
Structure Type Brick,Rock/Stone
Schools
Elementary Schools Sharon Shannon
Middle Schools Herman E Utley
High Schools Heath
School District Rockwall Isd
Others
Restrictions Deed,Other
Ownership See tax
Acceptable Financing Cash, Conventional, FHA, VA Loan
Listing Terms Cash, Conventional, FHA, VA Loan
Financing Conventional
Read Less
Want to know what your home might be worth? Contact us for a FREE valuation!

Our team is ready to help you sell your home for the highest possible price ASAP

©2024 North Texas Real Estate Information Systems.
Bought with Jammi Finlayson • Hip Realty Group







