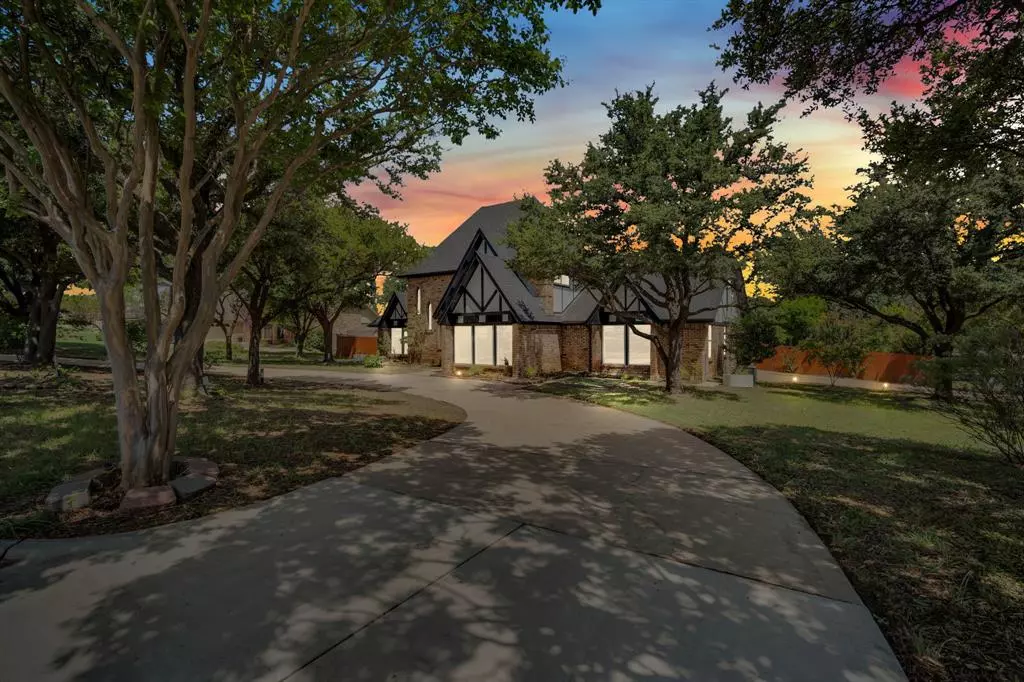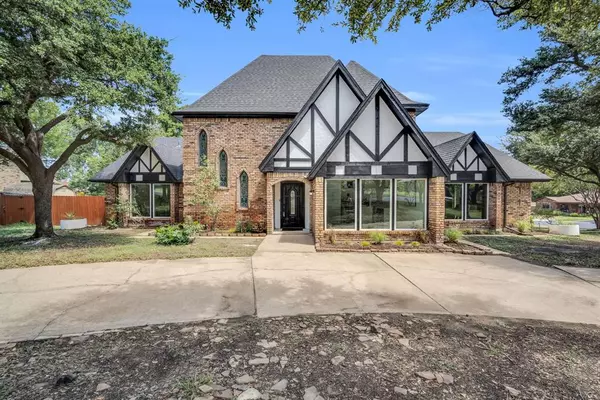$622,000
For more information regarding the value of a property, please contact us for a free consultation.
502 Lovell Street Grand Prairie, TX 75050
4 Beds
4 Baths
3,777 SqFt
Key Details
Property Type Single Family Home
Sub Type Single Family Residence
Listing Status Sold
Purchase Type For Sale
Square Footage 3,777 sqft
Price per Sqft $164
Subdivision Saddle Hill
MLS Listing ID 20676266
Sold Date 11/05/24
Bedrooms 4
Full Baths 3
Half Baths 1
HOA Y/N None
Year Built 1979
Annual Tax Amount $7,556
Lot Size 0.456 Acres
Acres 0.456
Property Description
Massive Incentives over $22K offered on this impressive, oversized corner-lot home, nestled among mature trees in a desirable area. You won’t be disappointed with the long list of COMPLETE UPDATES INSIDE and OUT from flooring, kitchen, baths and windows to the main home systems. This cozy retreat hosts all the necessary luxuries with spacious living and kitchen areas featuring quartz countertops, a FULL black SS appliance package, a butler's pantry, loads of built-ins and a unique wet bar area. You’ll find yourself enjoying the split bedroom floor plan which offers oversized retreat areas, a wealth of organization options, and extra flexibility with all the desired essentials of a modest home. Entertaining will be a breeze in the stunning outdoor haven with your expansive deck, sport court and green spaces. The 3-car garage extends extra parking, storage and hobby space. Centrally located in DFW just minutes from major thoroughfares, schools and amenities. Don’t miss out!
Location
State TX
County Dallas
Community Curbs
Direction From I-30E take exit 32A. Continue on I-30 Frontage Rd. Take a slight right onto Exchange Drive. Turn left onto W Tarrant Rd. Turn right on Saddle Hill Drive, then go left on Cook Drive and a right onto Lovell Street. The home will be on the right.
Rooms
Dining Room 2
Interior
Interior Features Built-in Features, Built-in Wine Cooler, Decorative Lighting, Double Vanity, Eat-in Kitchen, High Speed Internet Available, Natural Woodwork, Pantry, Walk-In Closet(s), Wet Bar
Heating Central, Fireplace(s), Natural Gas
Cooling Ceiling Fan(s), Central Air, Electric, Multi Units, Zoned
Flooring Carpet, Ceramic Tile, Luxury Vinyl Plank, Wood
Fireplaces Number 1
Fireplaces Type Family Room, Wood Burning
Appliance Dishwasher, Disposal, Electric Oven, Electric Range, Gas Water Heater, Refrigerator, Vented Exhaust Fan
Heat Source Central, Fireplace(s), Natural Gas
Laundry Electric Dryer Hookup, Utility Room, Full Size W/D Area, Washer Hookup
Exterior
Exterior Feature Courtyard, Rain Gutters, Lighting, Private Yard, Sport Court
Garage Spaces 3.0
Fence Back Yard, Wood
Community Features Curbs
Utilities Available City Water, Electricity Connected, Natural Gas Available
Roof Type Composition
Total Parking Spaces 3
Garage Yes
Building
Lot Description Corner Lot, Landscaped, Sprinkler System, Subdivision
Story One and One Half
Foundation Slab
Level or Stories One and One Half
Schools
Elementary Schools Austin
Middle Schools Adams
High Schools Grand Prairie
School District Grand Prairie Isd
Others
Ownership Joanne Bobbitt
Acceptable Financing Cash, Conventional, FHA, VA Loan
Listing Terms Cash, Conventional, FHA, VA Loan
Financing Conventional
Read Less
Want to know what your home might be worth? Contact us for a FREE valuation!

Our team is ready to help you sell your home for the highest possible price ASAP

©2024 North Texas Real Estate Information Systems.
Bought with Thanh Tran • eXp Realty, LLC






