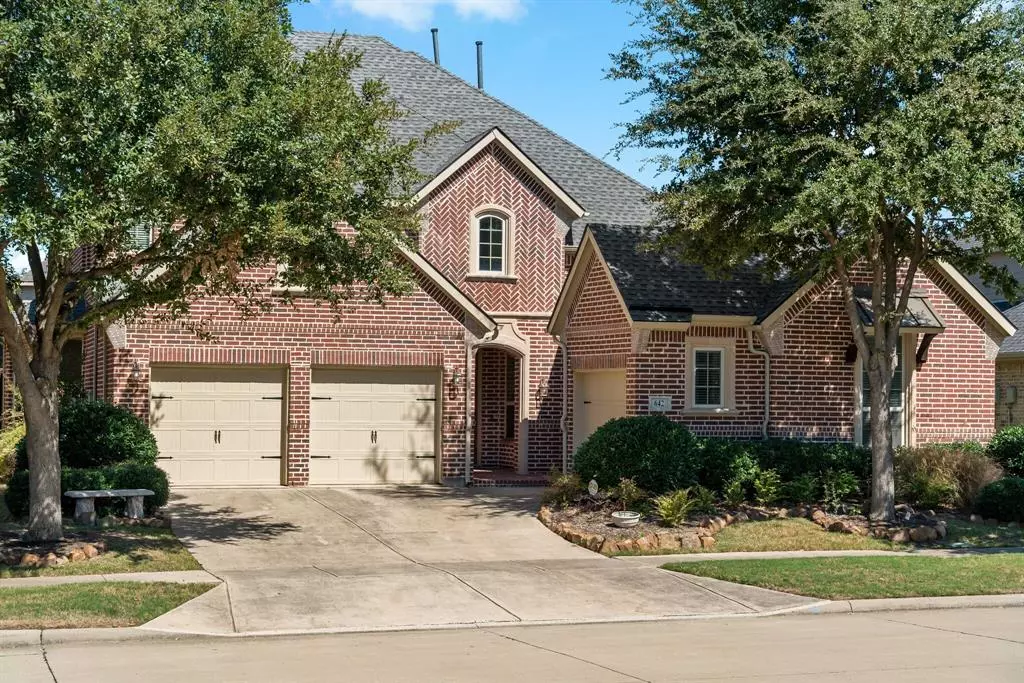$749,900
For more information regarding the value of a property, please contact us for a free consultation.
642 Sleepy Creek Drive Frisco, TX 75036
4 Beds
4 Baths
3,611 SqFt
Key Details
Property Type Single Family Home
Sub Type Single Family Residence
Listing Status Sold
Purchase Type For Sale
Square Footage 3,611 sqft
Price per Sqft $207
Subdivision Stonewater Crossing Ph One
MLS Listing ID 20744335
Sold Date 11/07/24
Style Traditional
Bedrooms 4
Full Baths 3
Half Baths 1
HOA Fees $85/qua
HOA Y/N Mandatory
Year Built 2010
Annual Tax Amount $11,244
Lot Size 8,058 Sqft
Acres 0.185
Property Description
Discover this meticulously kept 4-bedroom, 3.1-bath gem, designed with efficiency in mind. Situated in desirable Frisco, the main level boasts wood floors, vaulted ceilings, and a cozy gas fireplace, perfect for unwinding. The updated kitchen features a high-end Wolf 6-burner range, sleek granite countertops, and a spacious walk-in pantry. Two generous bedrooms with ensuite baths are conveniently located on the main floor, providing flexibility and ease. Upstairs, you'll find two additional bedrooms with a bath, a versatile game room, and a dedicated media room for the ultimate entertainment experience. Step outside to an extended patio with stamped concrete, pergola, and a secure wood privacy fence, creating an ideal outdoor oasis. The 3-car garage offers ample storage and convenience. Lovingly cared for by the original owners, this stunning home is move-in ready. Great community pool, no MUD, and no PID. Don't miss an opportunity to see this one!
Location
State TX
County Denton
Community Community Pool
Direction See GPS
Rooms
Dining Room 2
Interior
Interior Features Cable TV Available, Decorative Lighting, Granite Counters, High Speed Internet Available, Kitchen Island, Vaulted Ceiling(s), Walk-In Closet(s)
Heating Central, Natural Gas
Cooling Ceiling Fan(s), Central Air, Electric
Flooring Carpet, Ceramic Tile, Hardwood
Fireplaces Number 1
Fireplaces Type Gas Logs
Appliance Dishwasher, Disposal, Electric Oven, Gas Cooktop, Microwave, Plumbed For Gas in Kitchen
Heat Source Central, Natural Gas
Laundry Electric Dryer Hookup, Utility Room, Full Size W/D Area, Washer Hookup
Exterior
Exterior Feature Covered Patio/Porch, Rain Gutters
Garage Spaces 3.0
Fence Wood
Community Features Community Pool
Utilities Available Cable Available, City Sewer, City Water, Sidewalk, Underground Utilities
Roof Type Composition
Total Parking Spaces 3
Garage Yes
Building
Lot Description Few Trees, Interior Lot, Landscaped, Sprinkler System
Story Two
Foundation Slab
Level or Stories Two
Structure Type Brick
Schools
Elementary Schools Fisher
Middle Schools Cobb
High Schools Wakeland
School District Frisco Isd
Others
Ownership Steven Wayne & Brenda Baumann Revocable Trust
Financing Conventional
Read Less
Want to know what your home might be worth? Contact us for a FREE valuation!

Our team is ready to help you sell your home for the highest possible price ASAP

©2024 North Texas Real Estate Information Systems.
Bought with Pravin Giri • Star Key Realty



