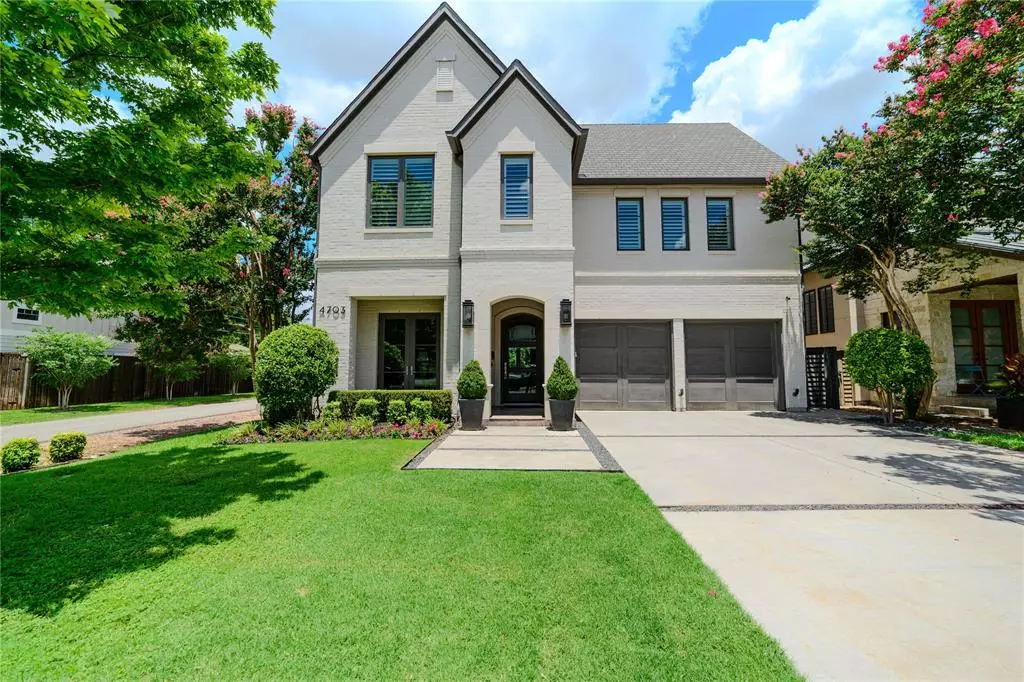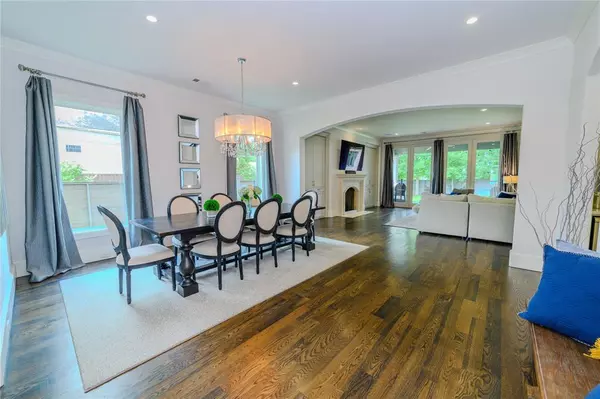$1,865,000
For more information regarding the value of a property, please contact us for a free consultation.
4703 Stanford Avenue Dallas, TX 75209
4 Beds
6 Baths
4,072 SqFt
Key Details
Property Type Single Family Home
Sub Type Single Family Residence
Listing Status Sold
Purchase Type For Sale
Square Footage 4,072 sqft
Price per Sqft $458
Subdivision Linwood Place
MLS Listing ID 20668869
Sold Date 11/11/24
Style Traditional
Bedrooms 4
Full Baths 4
Half Baths 2
HOA Y/N None
Year Built 2015
Annual Tax Amount $41,064
Lot Size 7,448 Sqft
Acres 0.171
Property Description
Beautiful 4 bedroom 4 and 2 half bath home on a corner lot within the sought after Briarwood neighborhood (Linwood Place). Home is within walking distance of restaurants, retail and parks. Premium oak hardwood floors throughout the home. Open living area with 9-foot windows across the living room presenting a fantastic view to the backyard. The backyard has plenty of room for a pool or play yard. The master bedroom suite is on the first floor. Additional bedrooms are on the 2nd floor – all with ensuite bathrooms. The game room upstairs also has a half bath. The kitchen has a large island, quartzite counters, Thermador appliances, custom-designed vent hood, custom cabinetry with appliance garages allowing for clutter-free counters, built-in steam oven and microwave. Home is energy efficient with foam insulation throughout.
Location
State TX
County Dallas
Community Curbs, Sidewalks
Direction Head West on Lovers Lane west of the intersection of W. Lovers Ln. and Inwood Rd. to Travida St. Turn right on Travida to Stanford. The home is on the Northeast corner of Stanford and Travida.
Rooms
Dining Room 2
Interior
Interior Features Built-in Wine Cooler, Cable TV Available, Chandelier, Decorative Lighting, Dry Bar, Eat-in Kitchen, Flat Screen Wiring, High Speed Internet Available, Kitchen Island, Open Floorplan, Pantry, Sound System Wiring, Walk-In Closet(s), Wet Bar, Wired for Data
Heating Central, ENERGY STAR Qualified Equipment, Fireplace(s), Natural Gas
Cooling Central Air, ENERGY STAR Qualified Equipment, Gas, Zoned
Flooring Hardwood, Tile
Fireplaces Number 1
Fireplaces Type Gas, Gas Logs, Living Room
Equipment Irrigation Equipment
Appliance Built-in Gas Range, Built-in Refrigerator, Dishwasher, Disposal, Dryer, Gas Oven, Gas Range, Ice Maker, Microwave, Convection Oven, Plumbed For Gas in Kitchen, Refrigerator, Vented Exhaust Fan, Washer, Other
Heat Source Central, ENERGY STAR Qualified Equipment, Fireplace(s), Natural Gas
Exterior
Garage Spaces 2.0
Community Features Curbs, Sidewalks
Utilities Available Cable Available, City Sewer, City Water, Curbs, Underground Utilities
Roof Type Composition,Shingle
Total Parking Spaces 2
Garage Yes
Building
Story Two
Foundation Slab
Level or Stories Two
Structure Type Brick,Fiber Cement,Frame
Schools
Elementary Schools Polk
Middle Schools Medrano
High Schools Jefferson
School District Dallas Isd
Others
Ownership Charles & Kay Weatherford
Acceptable Financing Cash, Conventional
Listing Terms Cash, Conventional
Financing Conventional
Read Less
Want to know what your home might be worth? Contact us for a FREE valuation!

Our team is ready to help you sell your home for the highest possible price ASAP

©2025 North Texas Real Estate Information Systems.
Bought with Beca Cusick Gibson • Allie Beth Allman & Assoc.






