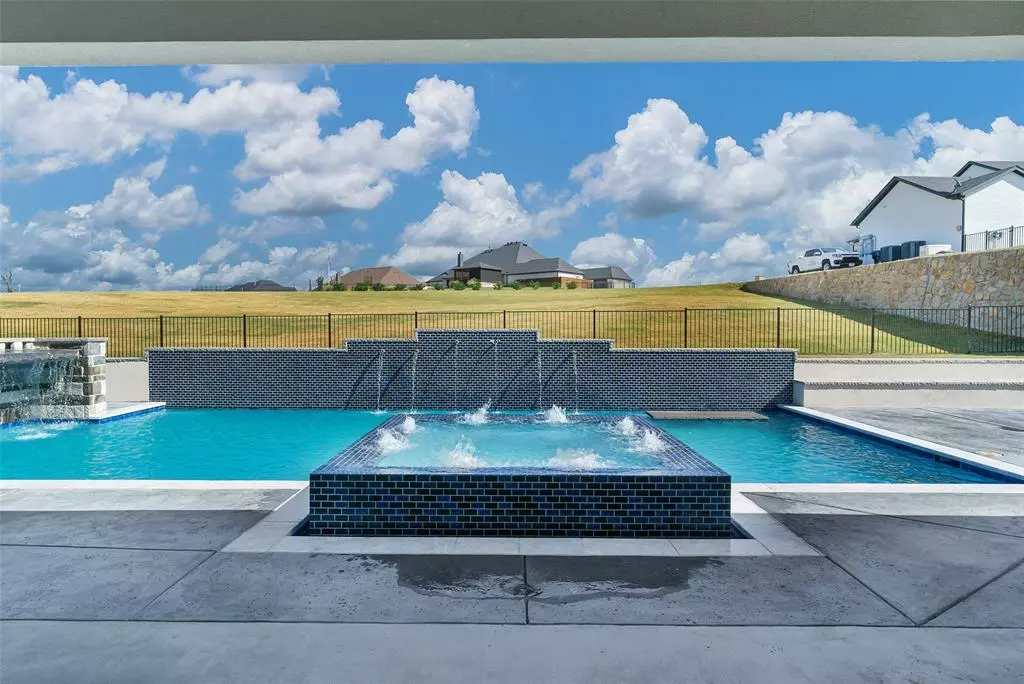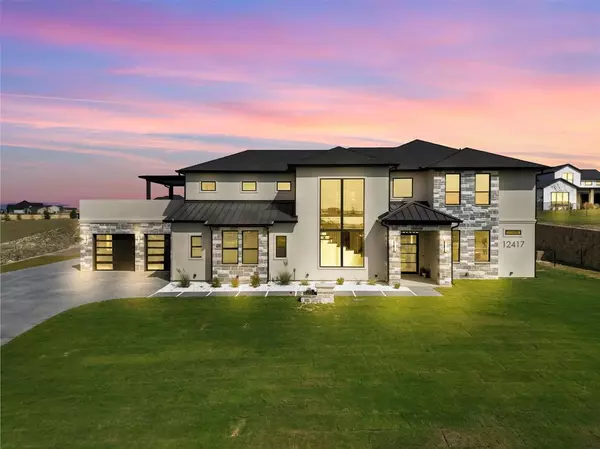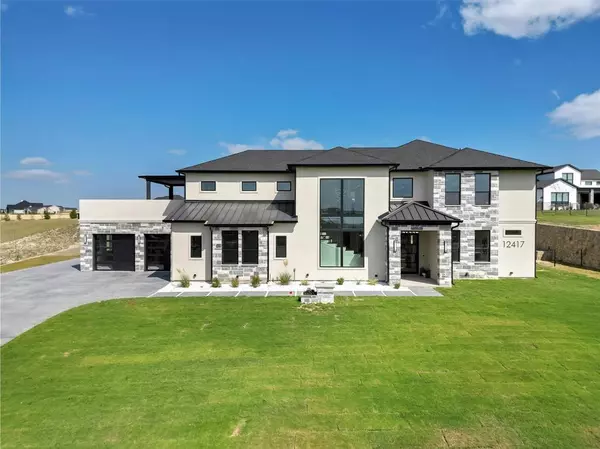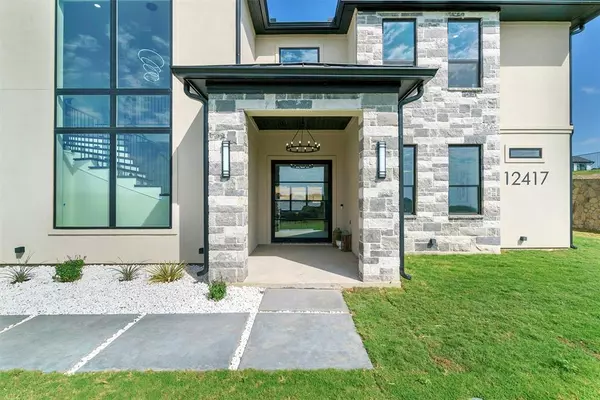$1,600,000
For more information regarding the value of a property, please contact us for a free consultation.
12417 Bella Pace Drive Fort Worth, TX 76126
4 Beds
7 Baths
4,330 SqFt
Key Details
Property Type Single Family Home
Sub Type Single Family Residence
Listing Status Sold
Purchase Type For Sale
Square Footage 4,330 sqft
Price per Sqft $369
Subdivision Bella Flora
MLS Listing ID 20756664
Sold Date 11/15/24
Style Contemporary/Modern
Bedrooms 4
Full Baths 5
Half Baths 2
HOA Fees $58/ann
HOA Y/N Mandatory
Year Built 2024
Annual Tax Amount $3,246
Lot Size 1.170 Acres
Acres 1.17
Property Description
Welcome to your dream oasis! This exquisite luxury home boasts 4 spacious bedrooms and 5 full bathrooms, complemented by 2 elegant half bathrooms, offering ample space for family and guests. Enter through grand metal and glass door into a beautifully designed interior featuring high ceilings and high-end finishes throughout. The heart of the home is the gourmet kitchen, equipped with top-of-the-line Jenn Air appliances and a convenient scullery for effortless entertaining. The open floor plan seamlessly connects the kitchen to the expansive living and dining areas, perfect for gatherings or quiet evenings at home. Step outside to your private paradise, where a resort-style pool glistens under the Texas sun, accompanied by a fully-equipped outdoor kitchen that’s ideal for summer barbecues and alfresco dining. Relax or entertain on the stunning rooftop patio, offering breathtaking views and a perfect backdrop for sunset soirées.
This remarkable property combines luxury, comfort, and style, all situated within the highly sought-after Aledo Independent School District. Don’t miss the chance to make this magnificent home yours!
Location
State TX
County Tarrant
Direction From 377 S turn onto Bella Italia Dr, Turn left on Bella Pace Dr, Destination is on right.
Rooms
Dining Room 1
Interior
Interior Features Built-in Features, Decorative Lighting, Eat-in Kitchen, Kitchen Island, Pantry, Walk-In Closet(s)
Heating Central, Electric
Cooling Central Air, Electric
Flooring Carpet, Ceramic Tile, Tile
Fireplaces Number 2
Fireplaces Type Electric
Appliance Built-in Gas Range, Dishwasher, Disposal, Gas Range, Double Oven, Plumbed For Gas in Kitchen, Tankless Water Heater
Heat Source Central, Electric
Laundry Utility Room, Full Size W/D Area
Exterior
Exterior Feature Balcony, Covered Patio/Porch, Outdoor Kitchen, Outdoor Living Center
Garage Spaces 3.0
Fence Wrought Iron
Pool Gunite, In Ground
Utilities Available Aerobic Septic, Well, No City Services
Roof Type Composition
Total Parking Spaces 3
Garage Yes
Private Pool 1
Building
Lot Description Lrg. Backyard Grass, Sprinkler System, Subdivision
Story Two
Foundation Slab
Level or Stories Two
Structure Type Rock/Stone,Stucco
Schools
Elementary Schools Patricia Dean Boswell Mccall
Middle Schools Aledo
High Schools Aledo
School District Aledo Isd
Others
Restrictions Deed
Ownership Calvillo Custom Homes LLC
Acceptable Financing Cash, Conventional, VA Loan
Listing Terms Cash, Conventional, VA Loan
Financing Conventional
Special Listing Condition Deed Restrictions
Read Less
Want to know what your home might be worth? Contact us for a FREE valuation!

Our team is ready to help you sell your home for the highest possible price ASAP

©2024 North Texas Real Estate Information Systems.
Bought with Jennifer Davies • x2 Realty Group







