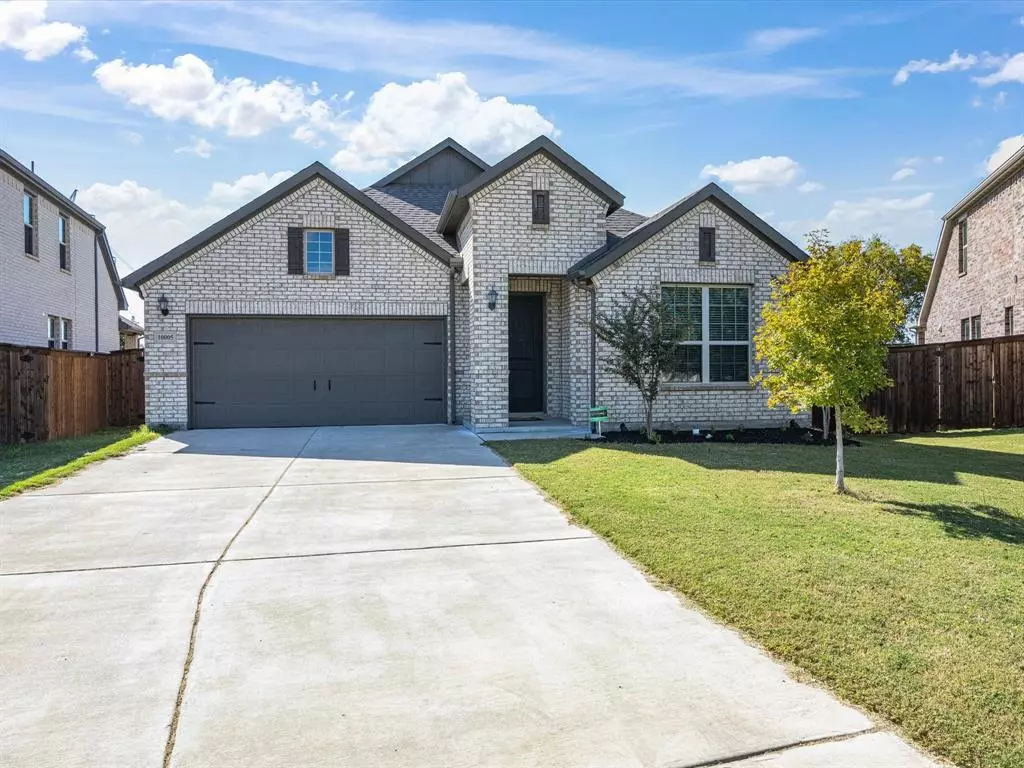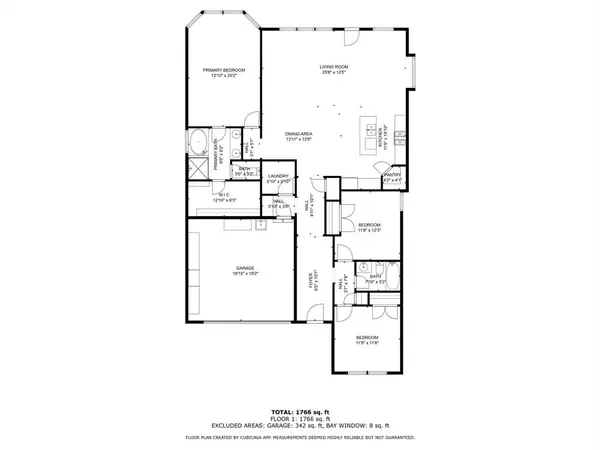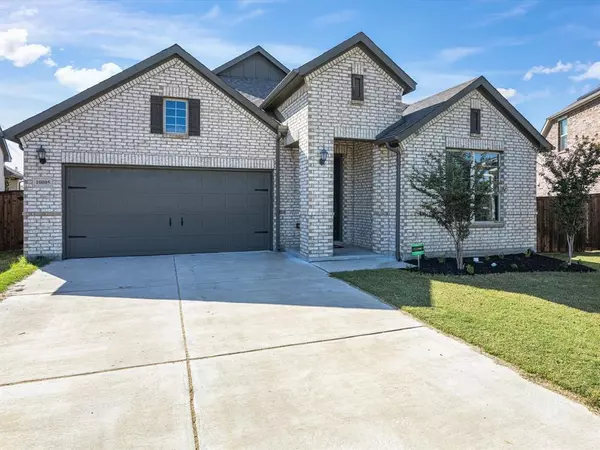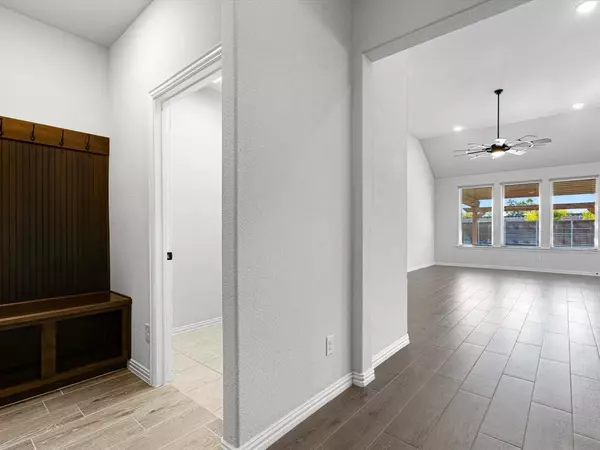$379,900
For more information regarding the value of a property, please contact us for a free consultation.
10005 Callan Lane Fort Worth, TX 76131
3 Beds
2 Baths
1,957 SqFt
Key Details
Property Type Single Family Home
Sub Type Single Family Residence
Listing Status Sold
Purchase Type For Sale
Square Footage 1,957 sqft
Price per Sqft $194
Subdivision Richmond Add
MLS Listing ID 20762577
Sold Date 11/15/24
Style Traditional
Bedrooms 3
Full Baths 2
HOA Fees $68/ann
HOA Y/N Mandatory
Year Built 2020
Annual Tax Amount $10,108
Lot Size 10,018 Sqft
Acres 0.23
Property Description
Welcome to this charming, one-owner, single-story home nestled on a quiet cul-de-sac in the saught after Berkshire HOA including club house, community pool, playground, walking trails, & pond! This 3 bedroom, 2 full bath home has just what you are looking for!
As you step through the 8-foot front door, you’re welcomed by soaring high ceilings that create an open, airy feel throughout the home. The spacious living area flows effortlessly into the dining space, making it perfect for hosting gatherings. Large windows bring in plenty of natural light & look out on the expansive backyard. The wood-like tile floors flow into the stunning white kitchen with granite countertops, gas cooktop, stainless steel appliances, slow close drawers, trash pull-out, walk-in pantry, rose gold cabinet pulls, & a stunning blue backsplash. Whether you’re preparing a weekday meal or entertaining guests, the open-concept layout keeps everyone connected.
The split-bedroom floorplan ensures privacy, with the primary suite tucked away at the back of the house. The owner’s retreat offers a peaceful haven with high ceilings, a bay window, a walk-in closet, & an ensuite bathroom featuring dual sinks, a soaking tub, & a separate walk-in shower. Two additional bedrooms are located on the other side of the home, each with ample closet space.
Enjoy outdoor living in the tranquil backyard, with a large stone patio covered by a pergola. Whether you’re sipping coffee on the patio or enjoying an evening under the stars, this space offers a perfect blend of relaxation & privacy. The oversized 2 car garage has epoxy floors, a utility sink, & built-in storage, perfect for all your hobbies!
This one-owner home has been lovingly cared for & is move-in ready. Located close to parks, shopping, dining, & schools, this home provides the perfect blend of suburban tranquility & convenience. Don’t miss the opportunity to make this beautiful home your own! Schedule your showing today!
Location
State TX
County Tarrant
Community Club House, Community Pool, Greenbelt, Jogging Path/Bike Path, Park, Perimeter Fencing, Playground, Pool, Sidewalks
Direction From 35W, take 287. Exit at Blue Mound Rd. Turn right onto Berkshire Lake Blvd. Turn left onto Lakemont Dr. Turn left onto Henly Dr. Turn right onto Callan Ln.
Rooms
Dining Room 1
Interior
Interior Features Cable TV Available, Decorative Lighting, Double Vanity, Eat-in Kitchen, Granite Counters, High Speed Internet Available, Kitchen Island, Open Floorplan, Pantry, Vaulted Ceiling(s), Walk-In Closet(s)
Heating Central, Natural Gas
Cooling Ceiling Fan(s), Central Air, Electric
Flooring Carpet, Ceramic Tile
Appliance Dishwasher, Disposal, Electric Oven, Gas Cooktop, Gas Water Heater, Microwave, Plumbed For Gas in Kitchen, Refrigerator, Tankless Water Heater
Heat Source Central, Natural Gas
Laundry Electric Dryer Hookup, Utility Room, Full Size W/D Area, Washer Hookup
Exterior
Exterior Feature Covered Patio/Porch, Rain Gutters, Private Yard, Storage
Garage Spaces 2.0
Fence Back Yard, Fenced, Privacy, Wood
Community Features Club House, Community Pool, Greenbelt, Jogging Path/Bike Path, Park, Perimeter Fencing, Playground, Pool, Sidewalks
Utilities Available Cable Available, City Sewer, City Water, Electricity Connected, Individual Gas Meter, Individual Water Meter, Natural Gas Available, Phone Available
Roof Type Composition
Total Parking Spaces 2
Garage Yes
Building
Lot Description Cul-De-Sac, Few Trees, Irregular Lot, Landscaped, Lrg. Backyard Grass, Sprinkler System, Subdivision
Story One
Foundation Slab
Level or Stories One
Structure Type Brick
Schools
Elementary Schools Berkshire
Middle Schools Leo Adams
High Schools Eaton
School District Northwest Isd
Others
Ownership Alan Berg
Acceptable Financing Cash, Conventional, FHA, VA Loan
Listing Terms Cash, Conventional, FHA, VA Loan
Financing Cash
Read Less
Want to know what your home might be worth? Contact us for a FREE valuation!

Our team is ready to help you sell your home for the highest possible price ASAP

©2024 North Texas Real Estate Information Systems.
Bought with Monica Gattshall • TK Realty







