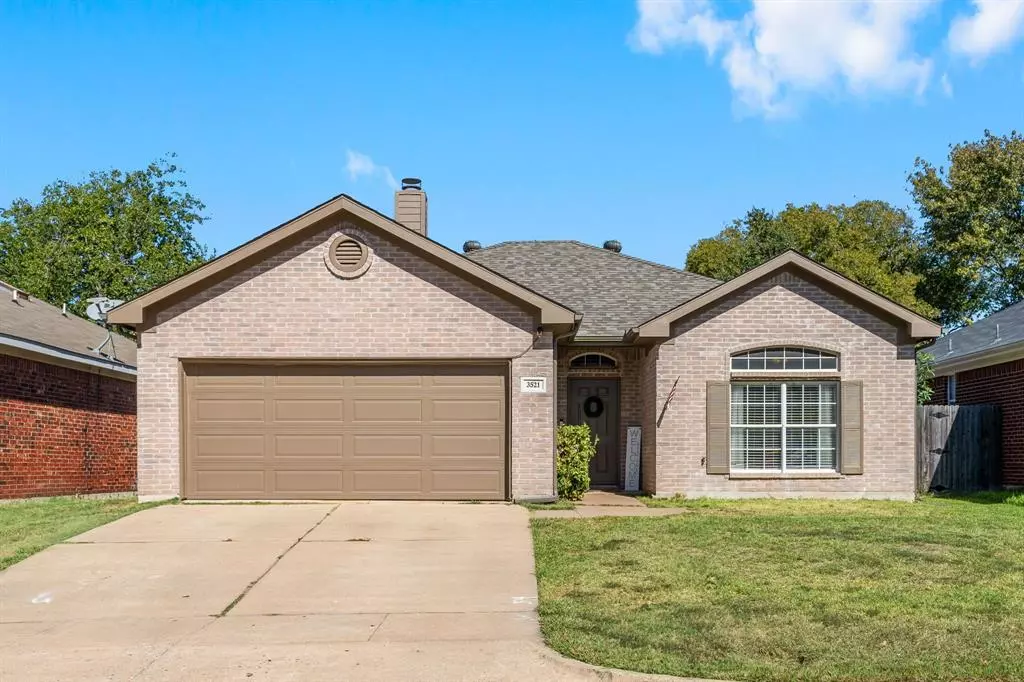$309,000
For more information regarding the value of a property, please contact us for a free consultation.
3521 Cattlebaron Drive Fort Worth, TX 76262
3 Beds
2 Baths
1,424 SqFt
Key Details
Property Type Single Family Home
Sub Type Single Family Residence
Listing Status Sold
Purchase Type For Sale
Square Footage 1,424 sqft
Price per Sqft $216
Subdivision Lost Spurs Add
MLS Listing ID 20754668
Sold Date 11/26/24
Style Traditional
Bedrooms 3
Full Baths 2
HOA Y/N None
Year Built 2000
Annual Tax Amount $5,635
Lot Size 5,488 Sqft
Acres 0.126
Property Description
This well-maintained home, situated in a no HOA neighborhood, is the perfect blend of modern updates and timeless charm. Conveniently located minutes from Alliance Town Center, Tanger Outlets, and downtown Roanoke—the dining capital of Texas—this home offers easy access to shopping, dining, and entertainment. Plus, it's just a short walk to a top-rated elementary school and a neighborhood park. The updated kitchen is a true highlight, featuring quartz countertops, a sleek modern backsplash, floating shelves, and a farmhouse-style sink. With new appliances and an open layout, it's perfect for entertaining or daily family meals. The garage features epoxy floors and a new garage door. Whether you're a first-time homebuyer or an investor looking for a property in a prime location, this home offers incredible potential. Don't miss out on this fantastic opportunity!
Location
State TX
County Tarrant
Direction see gps
Rooms
Dining Room 1
Interior
Interior Features Cable TV Available, Decorative Lighting, Eat-in Kitchen, Granite Counters, High Speed Internet Available, In-Law Suite Floorplan, Kitchen Island
Heating Electric
Cooling Ceiling Fan(s), Central Air, Heat Pump
Flooring Laminate, Tile
Fireplaces Number 1
Fireplaces Type Wood Burning
Appliance Dishwasher, Electric Cooktop, Electric Oven, Microwave
Heat Source Electric
Laundry Electric Dryer Hookup, Utility Room, Washer Hookup
Exterior
Exterior Feature Covered Patio/Porch, Rain Gutters
Garage Spaces 2.0
Fence Back Yard, Wood
Utilities Available City Sewer, City Water, Co-op Electric
Roof Type Composition
Total Parking Spaces 2
Garage Yes
Building
Lot Description Interior Lot
Story One
Foundation Slab
Level or Stories One
Schools
Elementary Schools Hughes
Middle Schools John M Tidwell
High Schools Byron Nelson
School District Northwest Isd
Others
Ownership see agent
Acceptable Financing Cash, Conventional, FHA, VA Loan
Listing Terms Cash, Conventional, FHA, VA Loan
Financing Conventional
Read Less
Want to know what your home might be worth? Contact us for a FREE valuation!

Our team is ready to help you sell your home for the highest possible price ASAP

©2025 North Texas Real Estate Information Systems.
Bought with Tj Welch • Better Homes & Gardens, Winans


