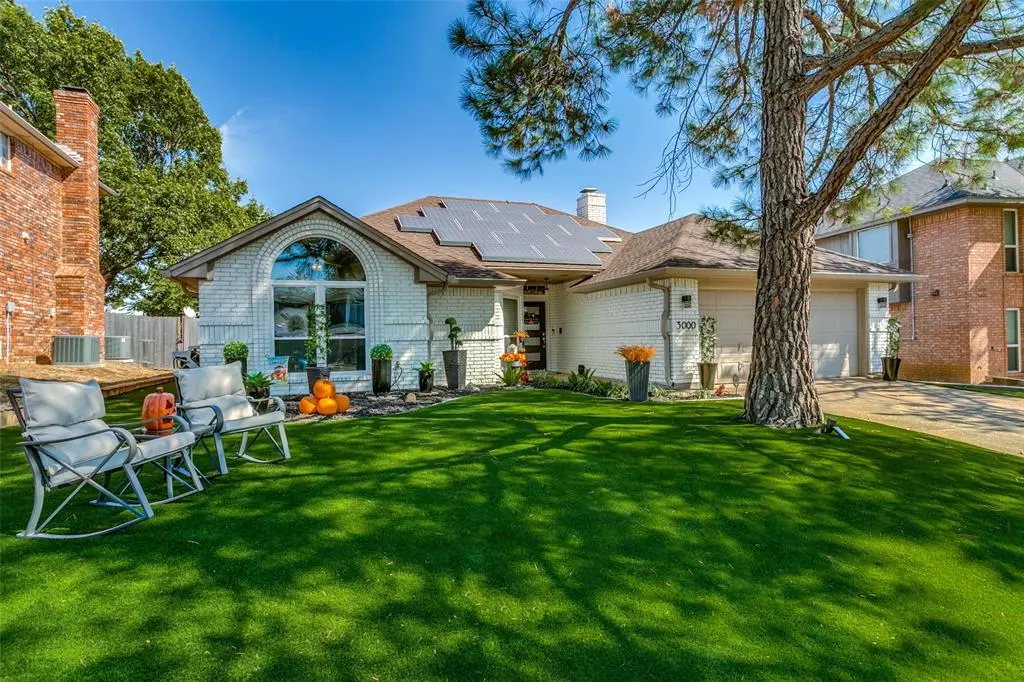$445,000
For more information regarding the value of a property, please contact us for a free consultation.
3000 Whetstone Lane Euless, TX 76039
3 Beds
2 Baths
1,875 SqFt
Key Details
Property Type Single Family Home
Sub Type Single Family Residence
Listing Status Sold
Purchase Type For Sale
Square Footage 1,875 sqft
Price per Sqft $237
Subdivision Oak Hollow Add
MLS Listing ID 20763066
Sold Date 12/03/24
Bedrooms 3
Full Baths 2
HOA Y/N None
Year Built 1988
Annual Tax Amount $9,397
Lot Size 7,143 Sqft
Acres 0.164
Property Description
Welcome to Your Private Oasis! Move-in Ready 3-Bedroom, 2-Bath Gem with Pool and Pet-Friendly Yard
Step into your slice of heaven! This beautifully updated home is ready for you, nestled in a peaceful neighborhood with quick access to the airport, shopping, and dining.
Inside, you'll find three spacious bedrooms and two full bathrooms, including a primary ensuite retreat with a luxurious chandelier-lit jetted tub, expanded shower, and upscale finishes. Sunlight fills the gorgeous sunroom, offering serene views of your backyard paradise—perfect for enjoying all year long.
Outside, relax and entertain by the in-ground pool, complete with a waterfall feature, covered deck, and various seating areas. Enjoy an easy-maintenance synthetic lawn that keeps the yard green year-round. A dedicated fenced area for your furry friends with a convenient doggy door makes this home as pet-friendly as it is people-friendly.
This property offers the perfect blend of elegant indoor living and outdoor leisure. Don't miss the chance to call this extraordinary home your own!
Location
State TX
County Tarrant
Direction ***PLEASE DO NOT RING THE DOORBELL***. From 360N - take Glade exit Left on E Glade Rd then Left on Clairemont Ln. Left on Channing Ln and it turns into Whetstone Ln. 3000 Whetstone Ln will be on your left. Hard to miss as it is beautifully landscaped and has a turf lawn!
Rooms
Dining Room 1
Interior
Interior Features Cable TV Available, Decorative Lighting, Double Vanity, Granite Counters, High Speed Internet Available, Open Floorplan, Vaulted Ceiling(s), Walk-In Closet(s)
Heating Electric
Cooling Ceiling Fan(s), Central Air, Electric, Wall Unit(s)
Flooring Carpet, Luxury Vinyl Plank
Fireplaces Number 1
Fireplaces Type Living Room, Wood Burning
Appliance Dishwasher, Disposal, Electric Cooktop, Electric Water Heater, Microwave, Double Oven
Heat Source Electric
Laundry Electric Dryer Hookup, Utility Room, Full Size W/D Area, Washer Hookup
Exterior
Exterior Feature Covered Deck, Dog Run, Rain Gutters, Lighting
Garage Spaces 2.0
Fence Back Yard, Fenced, Wood
Pool In Ground, Outdoor Pool, Water Feature, Waterfall
Utilities Available City Sewer, City Water
Roof Type Shingle
Total Parking Spaces 2
Garage Yes
Private Pool 1
Building
Lot Description Few Trees, Interior Lot, Landscaped
Story One
Foundation Slab
Level or Stories One
Structure Type Brick
Schools
Elementary Schools Bear Creek
Middle Schools Heritage
High Schools Colleyville Heritage
School District Grapevine-Colleyville Isd
Others
Ownership Penny Annette White
Acceptable Financing Cash, Conventional, FHA, VA Loan
Listing Terms Cash, Conventional, FHA, VA Loan
Financing Conventional
Special Listing Condition Survey Available, Utility Easement
Read Less
Want to know what your home might be worth? Contact us for a FREE valuation!

Our team is ready to help you sell your home for the highest possible price ASAP

©2025 North Texas Real Estate Information Systems.
Bought with Corey Hunt • 1st Class Real Estate Elevate


