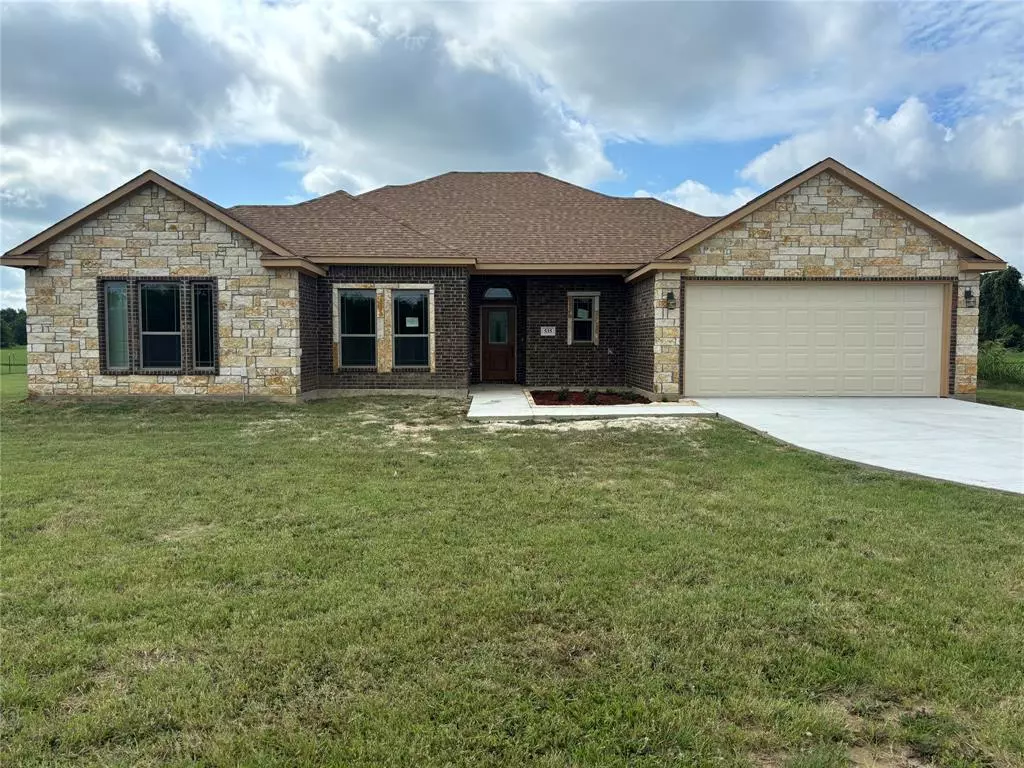$412,900
For more information regarding the value of a property, please contact us for a free consultation.
535 Shepherd Road Combine, TX 75159
4 Beds
2 Baths
2,055 SqFt
Key Details
Property Type Single Family Home
Sub Type Single Family Residence
Listing Status Sold
Purchase Type For Sale
Square Footage 2,055 sqft
Price per Sqft $200
Subdivision Waits Add
MLS Listing ID 20363063
Sold Date 12/06/24
Style Traditional
Bedrooms 4
Full Baths 2
HOA Y/N None
Year Built 2024
Annual Tax Amount $2,013
Lot Size 1.000 Acres
Acres 1.0
Property Description
Instant equity - selling for below appraised value. Custom-built, brand-new home. Badger floor plan by Legacy Homes Texas - 4 beds & 2 baths, situated on a stunning 1-acre lot. Large living room, complete w beautiful stone fireplace, perfect for entertaining guests. Enjoy the view looking out onto the covered patio & spacious backyard. Kitchen is a cook's dream, featuring real wood cabinets, SS appliances, & grt ctops. Primary bedroom is roomy & features sitting area. Primary bathroom has dual WICs & jetted tub. Secondary bedrooms are equipped with ceiling fans & walk-in closets. Laundry room is oversized & includes built-in cabinets, and enough room for a freezer or second refrigerator. Energy-efficient features include foam insulation in the walls & attic, programmable thermostat, & low-E windows. This property is less than 30 minutes away from downtown Dallas, offering the perfect combination of country living & city convenience.
Location
State TX
County Kaufman
Direction From 175 exit FM 1389. Take FM 1389 to Lanier Rd and turn right. Turn left on Harlan Rd. Turn right on Shepherd Rd. Lot is on the left. Sign in yard.
Rooms
Dining Room 1
Interior
Interior Features Decorative Lighting, Granite Counters
Heating Central, Electric, Fireplace(s)
Cooling Ceiling Fan(s), Central Air, Electric
Flooring Carpet, Ceramic Tile
Fireplaces Number 1
Fireplaces Type Living Room, Masonry, Raised Hearth, Stone, Wood Burning
Appliance Dishwasher, Disposal, Electric Cooktop, Electric Oven, Electric Water Heater, Microwave
Heat Source Central, Electric, Fireplace(s)
Laundry Electric Dryer Hookup, Utility Room, Full Size W/D Area, Washer Hookup
Exterior
Exterior Feature Covered Patio/Porch
Garage Spaces 2.0
Fence Barbed Wire, Wire
Utilities Available Aerobic Septic
Roof Type Composition
Total Parking Spaces 2
Garage Yes
Building
Lot Description Acreage, Interior Lot
Story One
Foundation Slab
Level or Stories One
Structure Type Brick,Rock/Stone
Schools
Elementary Schools Crandall
Middle Schools Crandall
High Schools Crandall
School District Crandall Isd
Others
Ownership Legacy Homes Texas LLC
Acceptable Financing Cash, Conventional, FHA, VA Loan
Listing Terms Cash, Conventional, FHA, VA Loan
Financing Conventional
Read Less
Want to know what your home might be worth? Contact us for a FREE valuation!

Our team is ready to help you sell your home for the highest possible price ASAP

©2025 North Texas Real Estate Information Systems.
Bought with Caitlin Williams • M&D Real Estate


