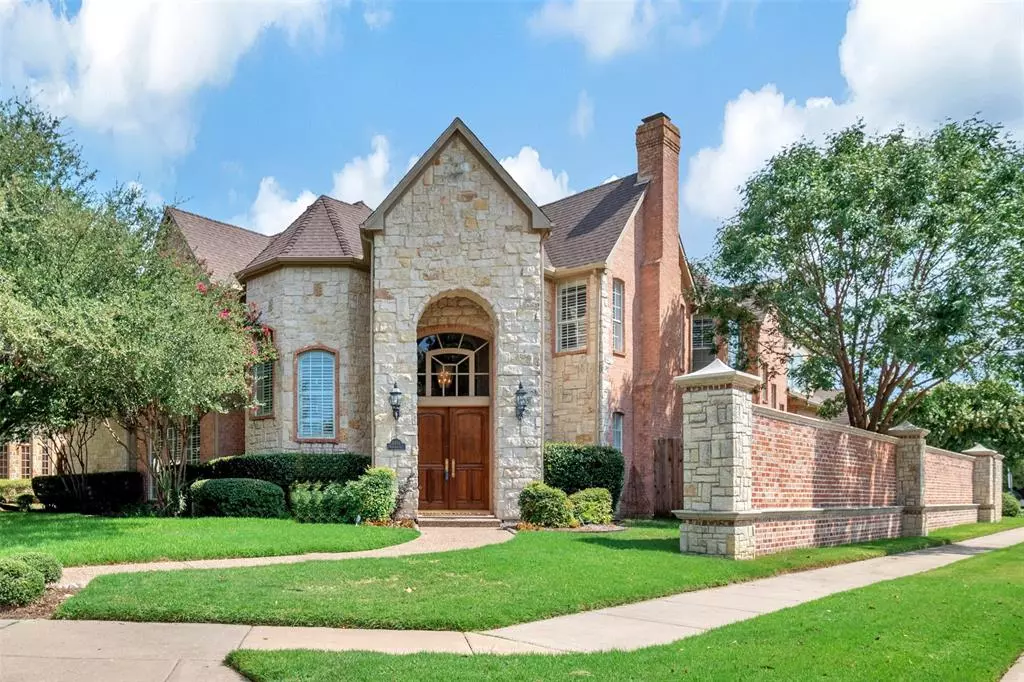$1,295,000
For more information regarding the value of a property, please contact us for a free consultation.
5012 KIRKLAND Court Plano, TX 75093
5 Beds
5 Baths
5,016 SqFt
Key Details
Property Type Single Family Home
Sub Type Single Family Residence
Listing Status Sold
Purchase Type For Sale
Square Footage 5,016 sqft
Price per Sqft $258
Subdivision Creeks Of Willow Bend Ph 1
MLS Listing ID 20713388
Sold Date 12/10/24
Style Traditional
Bedrooms 5
Full Baths 4
Half Baths 1
HOA Fees $208/ann
HOA Y/N Mandatory
Year Built 1999
Annual Tax Amount $17,553
Lot Size 0.290 Acres
Acres 0.29
Property Description
This home sprawls across an oversized corner lot adjacent to a lake with fountain, walking trail and more! Tucked in a quiet, mature community, you're only minutes from DNT, 121, 190, Legacy West and so much more! The C-shape design enfolds a refreshing and sunny pool with the unique separate spa complete with waterfall and rushing stream cascading to the pool! The majestic foyer commands your eye with the formal living room with gas log fireplace and the formal dining, both with excellent pool and patio views. These lead to a cozy family room, also with stone gas log fireplace, large breakfast nook and an amazing gourmet kitchen - with pool views: Jenn-Air gas cooktop with grill, Bosch double gas convection ovens, plus a walk-in pantry. There's an office and a luxurious primary suite with pool views, jet tub, dual vanities, large shower and oversized walk-in closet. A guest bedroom is also down. Three bedrooms, one with private bath, and game room are up.
Location
State TX
County Collin
Community Curbs, Greenbelt, Jogging Path/Bike Path, Lake, Park, Playground, Sidewalks
Direction From Preston Road, go west on River Oaks Blvd, right on Coventry to Kirkland
Rooms
Dining Room 2
Interior
Interior Features Built-in Features, Cable TV Available, Chandelier, Decorative Lighting, Double Vanity, Flat Screen Wiring, Granite Counters, High Speed Internet Available, Kitchen Island, Multiple Staircases, Natural Woodwork, Paneling, Pantry, Sound System Wiring, Wainscoting, Walk-In Closet(s), Wet Bar
Heating Central, Natural Gas, Zoned
Cooling Ceiling Fan(s), Central Air, Electric, Zoned
Flooring Carpet, Ceramic Tile, Wood
Fireplaces Number 2
Fireplaces Type Family Room, Gas Logs, Gas Starter, Living Room, Wood Burning
Appliance Dishwasher, Disposal, Gas Cooktop, Gas Oven, Indoor Grill, Microwave, Convection Oven, Double Oven, Plumbed For Gas in Kitchen, Vented Exhaust Fan
Heat Source Central, Natural Gas, Zoned
Laundry Electric Dryer Hookup, Utility Room, Full Size W/D Area, Washer Hookup
Exterior
Exterior Feature Garden(s), Rain Gutters
Garage Spaces 3.0
Fence Back Yard, Fenced, Gate, Wood
Pool Gunite, Heated, In Ground, Pool Sweep, Pump, Separate Spa/Hot Tub, Water Feature, Waterfall
Community Features Curbs, Greenbelt, Jogging Path/Bike Path, Lake, Park, Playground, Sidewalks
Utilities Available Alley, City Sewer, City Water, Concrete, Curbs, Individual Gas Meter, Individual Water Meter, Sidewalk
Roof Type Composition
Total Parking Spaces 3
Garage Yes
Private Pool 1
Building
Lot Description Adjacent to Greenbelt, Corner Lot, Few Trees, Irregular Lot, Landscaped, Sprinkler System, Subdivision
Story Two
Foundation Slab
Level or Stories Two
Structure Type Brick,Rock/Stone
Schools
Elementary Schools Centennial
Middle Schools Renner
High Schools Shepton
School District Plano Isd
Others
Ownership see agent
Acceptable Financing Cash, Conventional
Listing Terms Cash, Conventional
Financing Other
Read Less
Want to know what your home might be worth? Contact us for a FREE valuation!

Our team is ready to help you sell your home for the highest possible price ASAP

©2025 North Texas Real Estate Information Systems.
Bought with Lisette Villanueva • Douglas Elliman Real Estate


