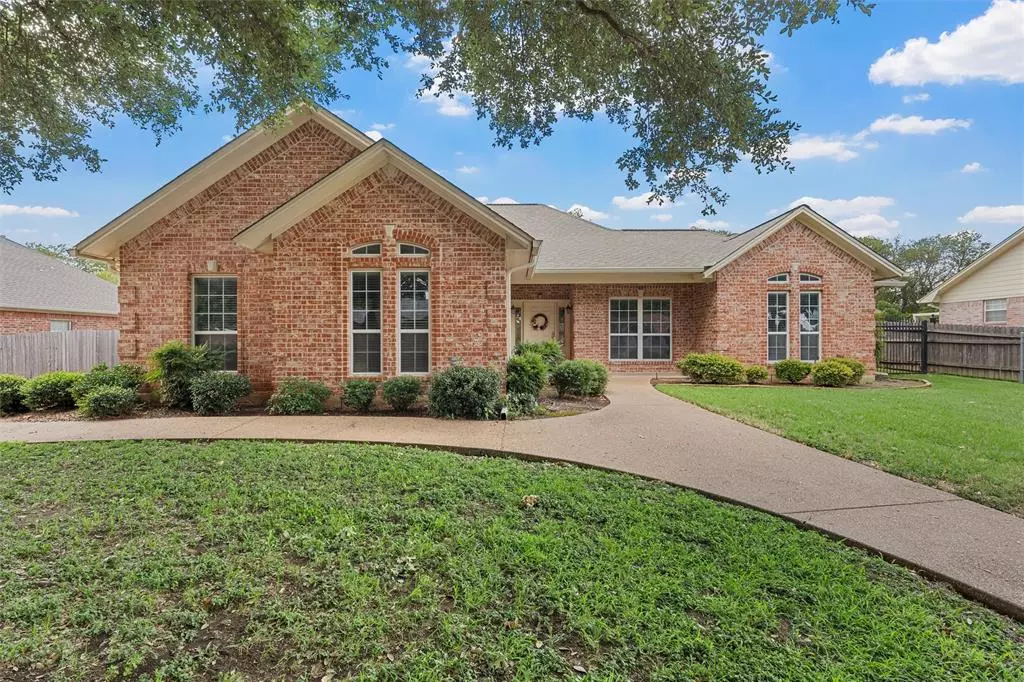$354,900
For more information regarding the value of a property, please contact us for a free consultation.
1104 Harrison Street West, TX 76691
3 Beds
3 Baths
1,828 SqFt
Key Details
Property Type Single Family Home
Sub Type Single Family Residence
Listing Status Sold
Purchase Type For Sale
Square Footage 1,828 sqft
Price per Sqft $194
Subdivision Bennett
MLS Listing ID 20773506
Sold Date 12/20/24
Style Traditional
Bedrooms 3
Full Baths 2
Half Baths 1
HOA Y/N None
Year Built 2004
Annual Tax Amount $7,806
Lot Size 0.360 Acres
Acres 0.36
Property Description
Welcome home to this beautiful one owner, custom built home of 1,828 sq ft that offer 3 bedrooms and 2 ½ baths, and a bonus room that could be used as a home office, playroom or additional dining space. This home sits on an oversized lot with a sprinkler system, double car garage, and an attached covered back porch that overlooks a beautiful back yard with trees and privacy fencing. This home was built with perfection and has been meticulously maintained. Whether you're looking for a peaceful retreat or a place to entertain, this home is ready to welcome you!
Location
State TX
County Mclennan
Direction I-35 to exit 351 to Tokio Rd, turn left on Harrison St - the house will be on your left.
Rooms
Dining Room 2
Interior
Interior Features Eat-in Kitchen, High Speed Internet Available, Open Floorplan, Walk-In Closet(s)
Heating Natural Gas
Cooling Ceiling Fan(s), Central Air
Flooring Carpet, Laminate
Fireplaces Number 1
Fireplaces Type Gas Logs
Appliance Dishwasher, Disposal, Electric Cooktop, Electric Oven, Electric Range, Gas Water Heater, Microwave, Refrigerator
Heat Source Natural Gas
Laundry Gas Dryer Hookup, Full Size W/D Area
Exterior
Exterior Feature Covered Patio/Porch
Garage Spaces 2.0
Fence Wood, Wrought Iron
Utilities Available Asphalt, City Sewer, City Water
Roof Type Asphalt
Total Parking Spaces 2
Garage Yes
Building
Lot Description Landscaped, Lrg. Backyard Grass, Many Trees, Sprinkler System
Story One
Foundation Slab
Level or Stories One
Structure Type Brick
Schools
Elementary Schools West
Middle Schools West
High Schools West
School District West Isd
Others
Restrictions Unknown Encumbrance(s)
Ownership Dolores Sykora
Acceptable Financing Cash, Conventional, FHA, VA Loan
Listing Terms Cash, Conventional, FHA, VA Loan
Financing Conventional
Read Less
Want to know what your home might be worth? Contact us for a FREE valuation!

Our team is ready to help you sell your home for the highest possible price ASAP

©2025 North Texas Real Estate Information Systems.
Bought with Reily Baker • Real Broker, LLC


