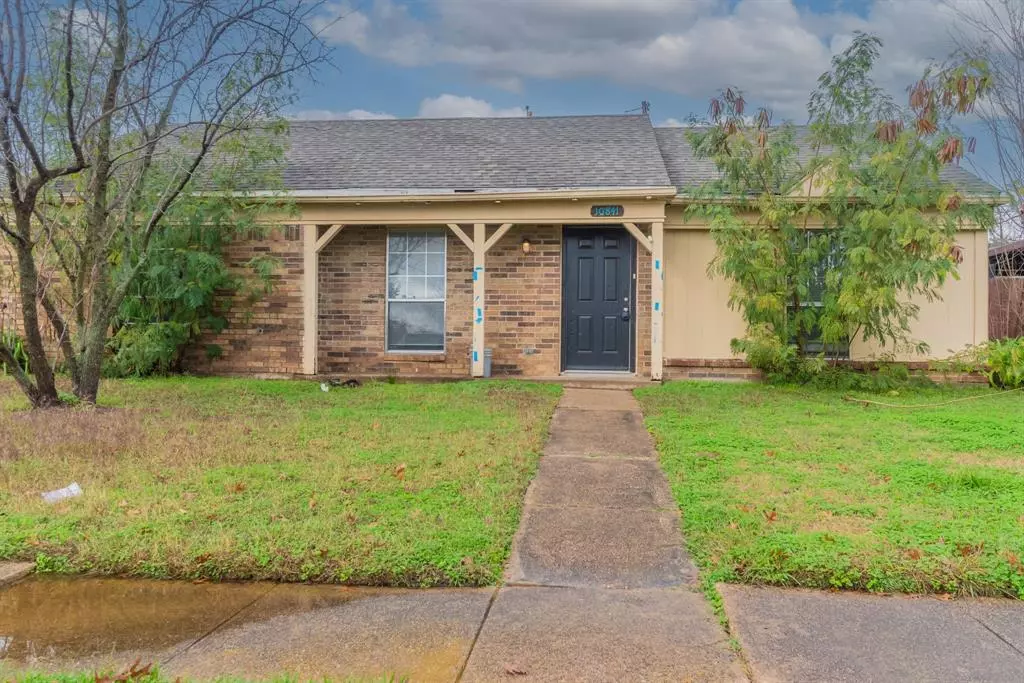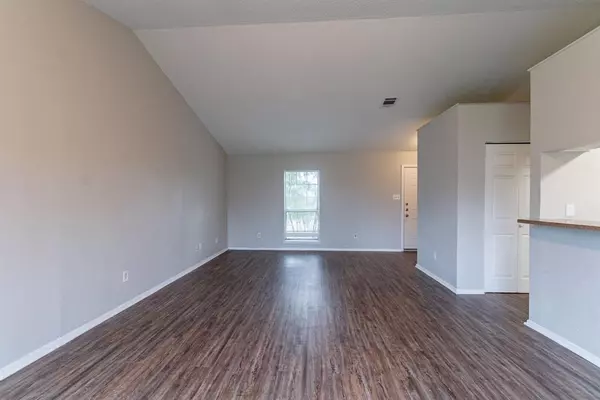$192,000
For more information regarding the value of a property, please contact us for a free consultation.
10841 Sunnydale Drive Dallas, TX 75217
3 Beds
2 Baths
1,110 SqFt
Key Details
Property Type Single Family Home
Sub Type Single Family Residence
Listing Status Sold
Purchase Type For Sale
Square Footage 1,110 sqft
Price per Sqft $172
Subdivision Heritage Place 02
MLS Listing ID 20785053
Sold Date 01/31/25
Style Traditional
Bedrooms 3
Full Baths 2
HOA Y/N None
Year Built 1982
Annual Tax Amount $2,939
Lot Size 5,793 Sqft
Acres 0.133
Property Sub-Type Single Family Residence
Property Description
This 3-bedroom, 2 bathroom home offers a simple and functional layout, perfect for those seeking a comfortable living space. The wood-like vinyl floors throughout are both durable and easy to maintain. The kitchen overlooks the living area, making it easy to stay connected while cooking. The primary bedroom features its own en-suite bathroom for added convenience, while the two additional bedrooms are well-suited for a variety of needs, whether as guest rooms, a home office, or extra storage. Enjoy the outdoors with a covered patio and fully fenced backyard, offering privacy and space for pets or a small garden. The home offers everything you need with minimal upkeep. Located in a quiet, convenient neighborhood, with close proximity to local amenities, and offers easy access to everything you need.
Location
State TX
County Dallas
Direction From I-635, take the exit for US-175 E toward Forney, then exit for Lakeland Drive. Turn left onto Lakeland Dr, then left again onto Sunnydale Dr, and 10841 Sunnydale will be on your left.
Rooms
Dining Room 1
Interior
Interior Features High Speed Internet Available
Heating Central, Electric
Cooling Central Air, Electric
Flooring Carpet, Vinyl
Appliance Electric Range, Refrigerator
Heat Source Central, Electric
Laundry Washer Hookup
Exterior
Exterior Feature Covered Patio/Porch
Garage Spaces 1.0
Fence Back Yard, Wood
Utilities Available City Sewer, City Water
Roof Type Composition
Total Parking Spaces 1
Garage Yes
Building
Lot Description Subdivision
Story One
Foundation Slab
Level or Stories One
Schools
Elementary Schools Runyon
Middle Schools Florence
High Schools Samuell
School District Dallas Isd
Others
Restrictions Deed
Ownership FKH SFR C1, L.P.
Acceptable Financing Cash, Conventional
Listing Terms Cash, Conventional
Financing Cash
Read Less
Want to know what your home might be worth? Contact us for a FREE valuation!

Our team is ready to help you sell your home for the highest possible price ASAP

©2025 North Texas Real Estate Information Systems.
Bought with Max Teran • The Michael Group






